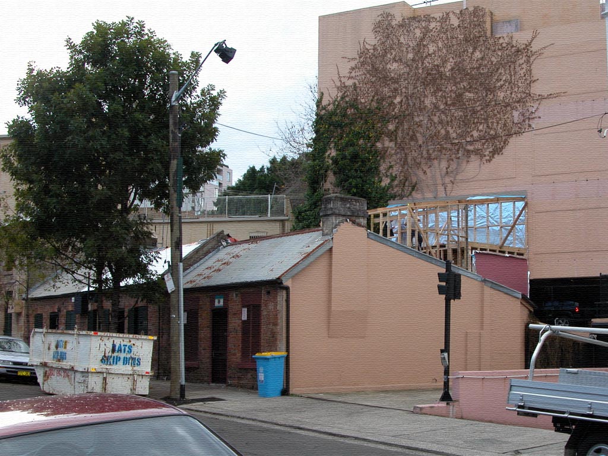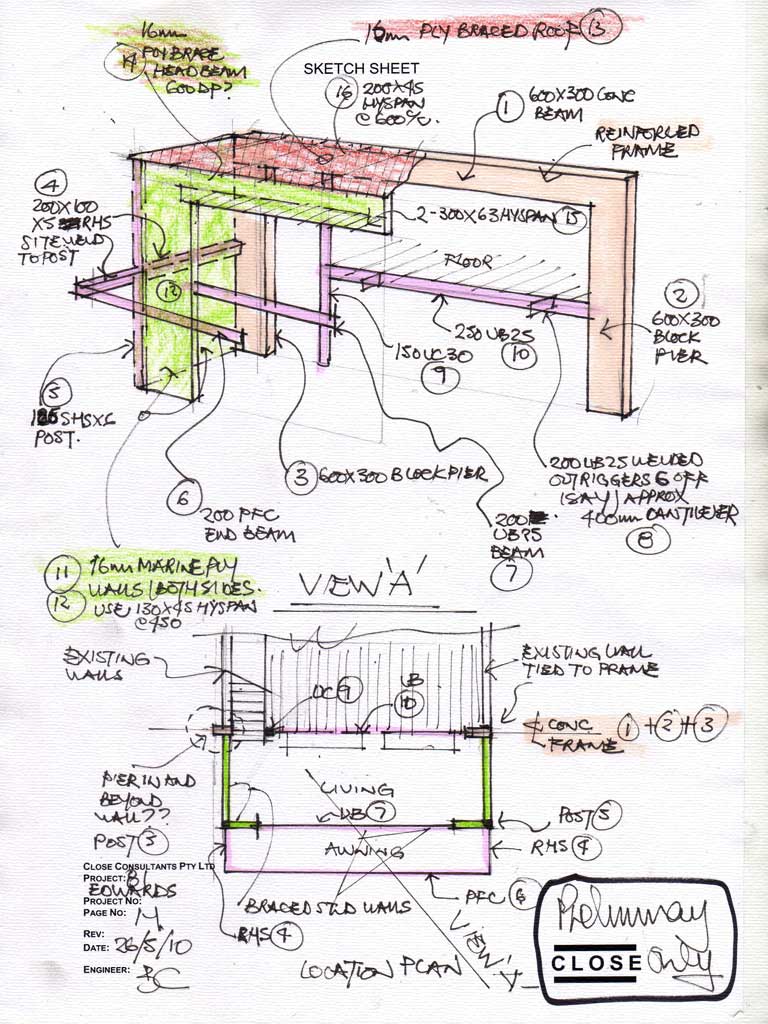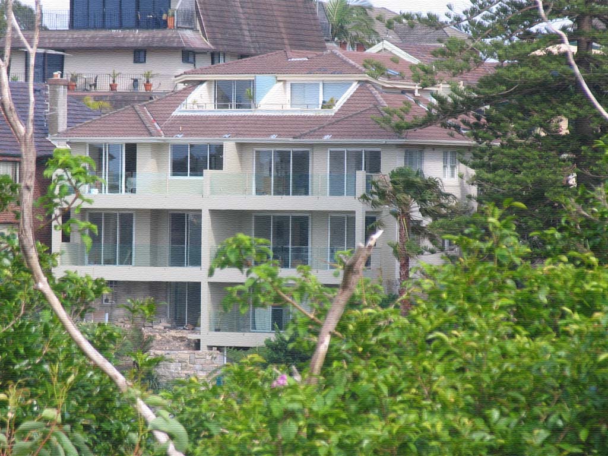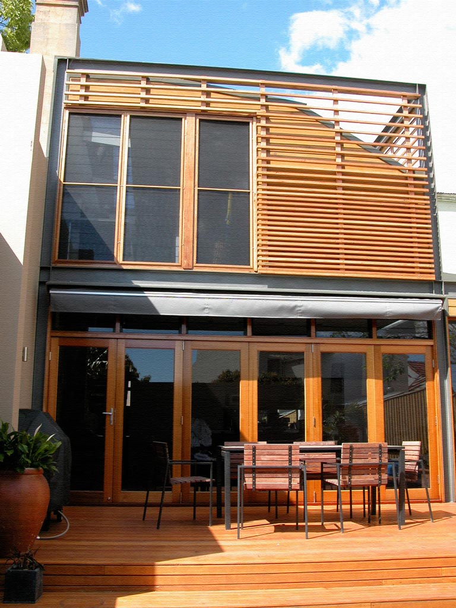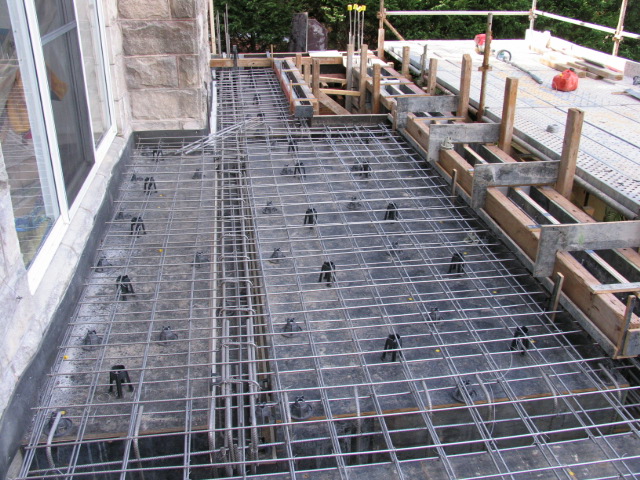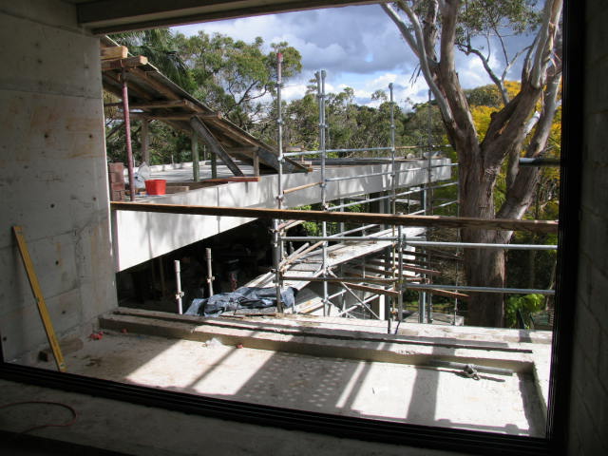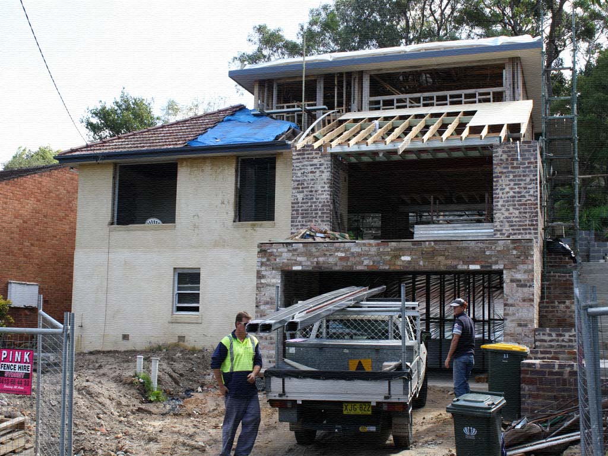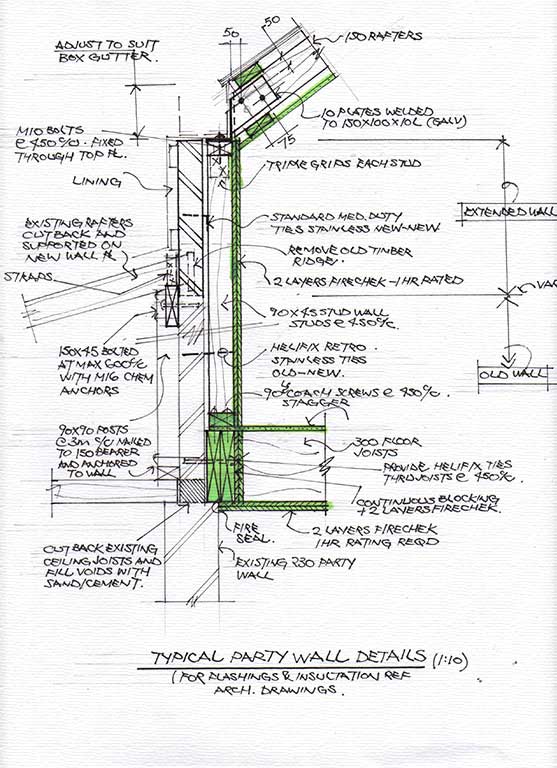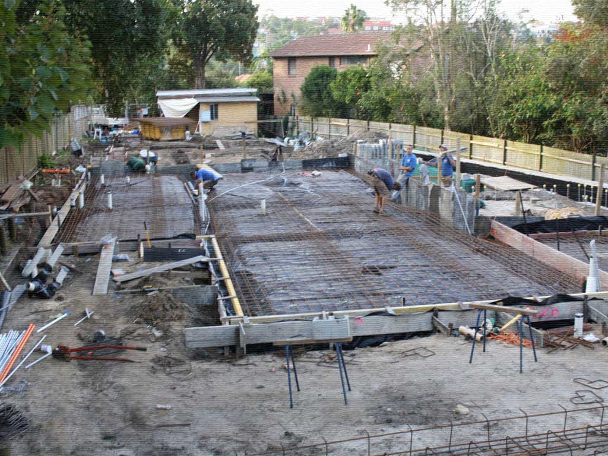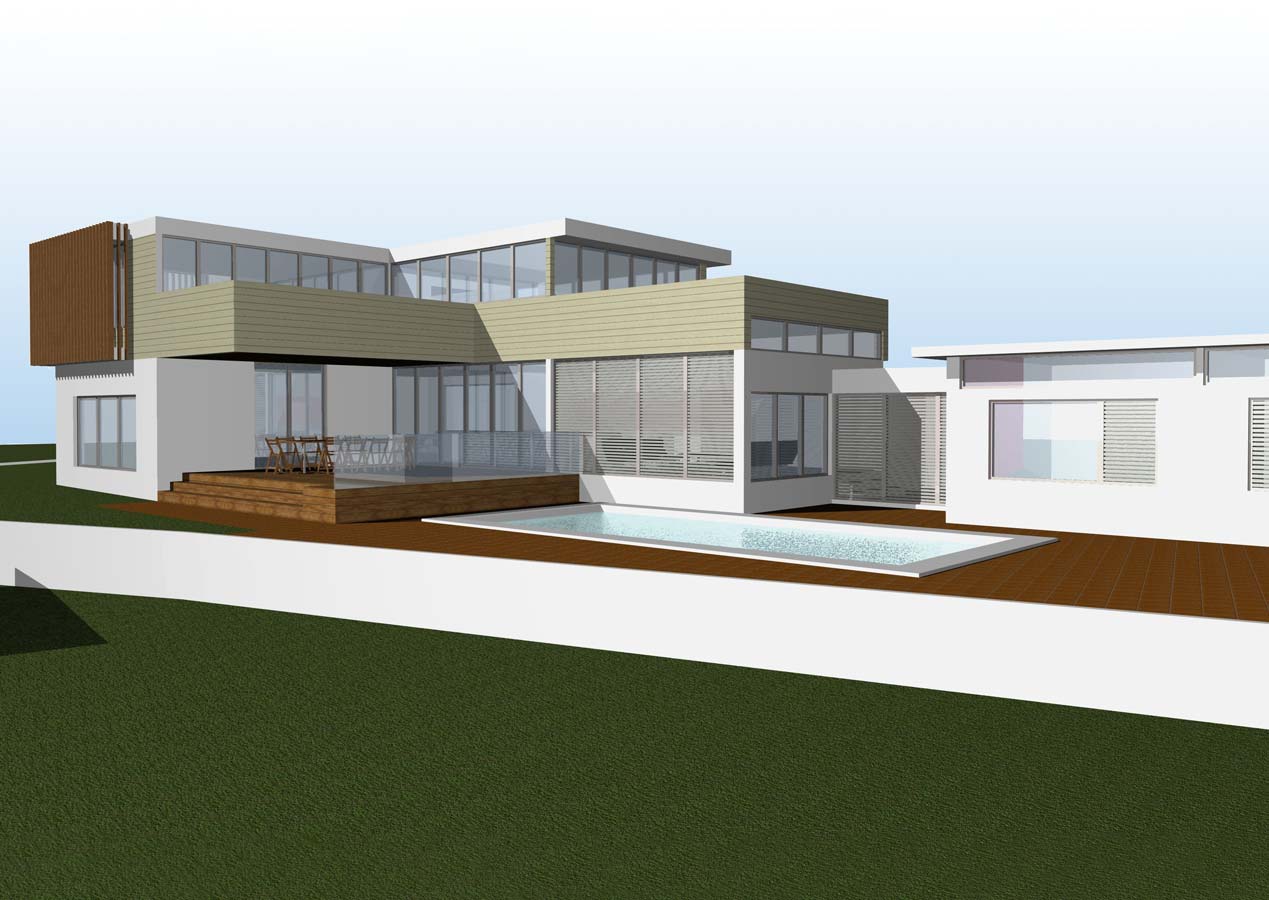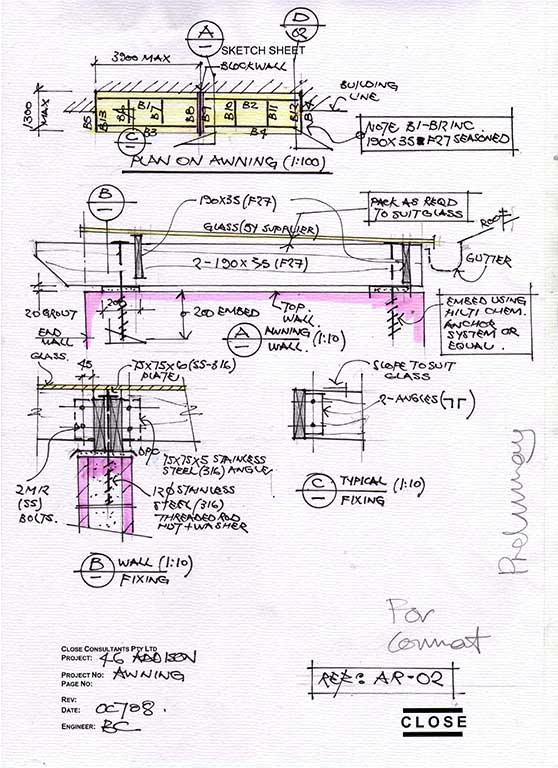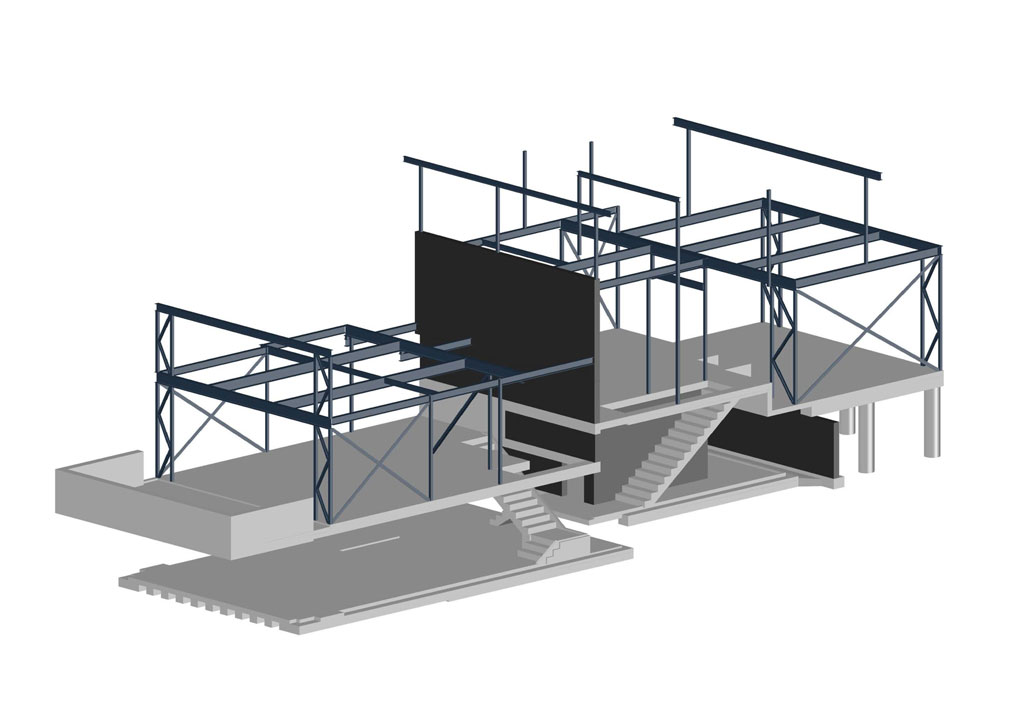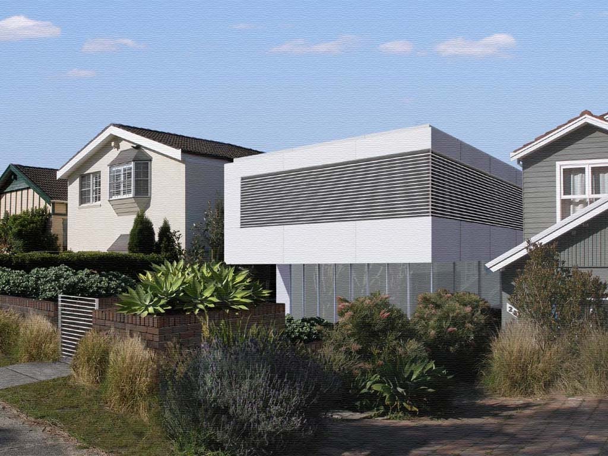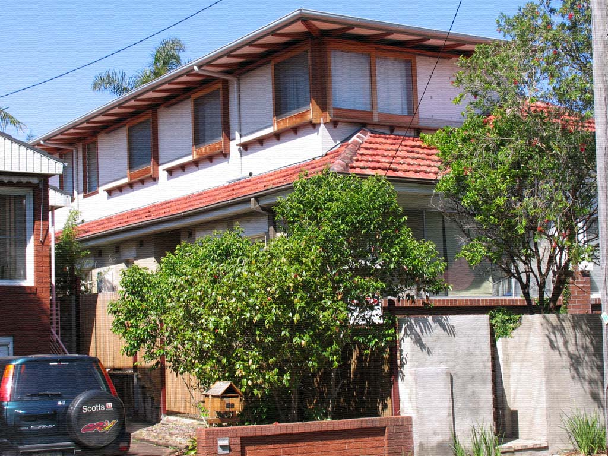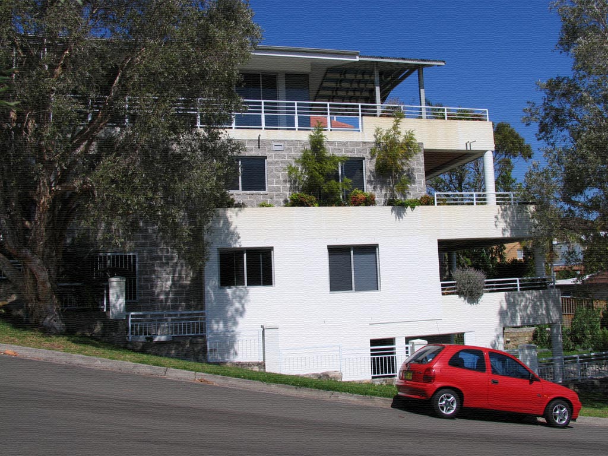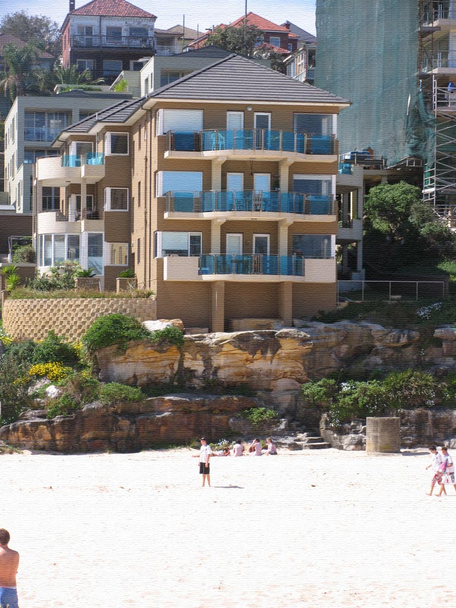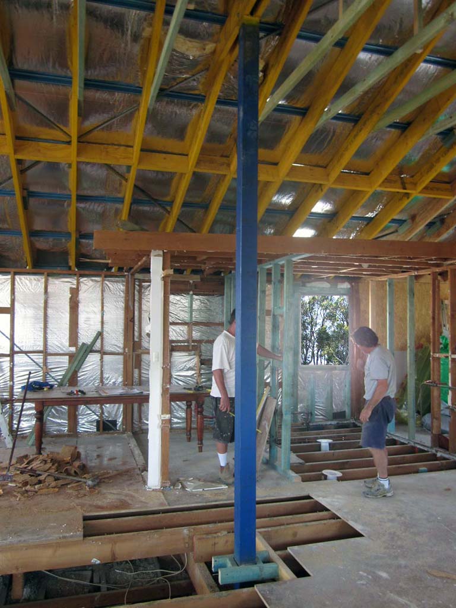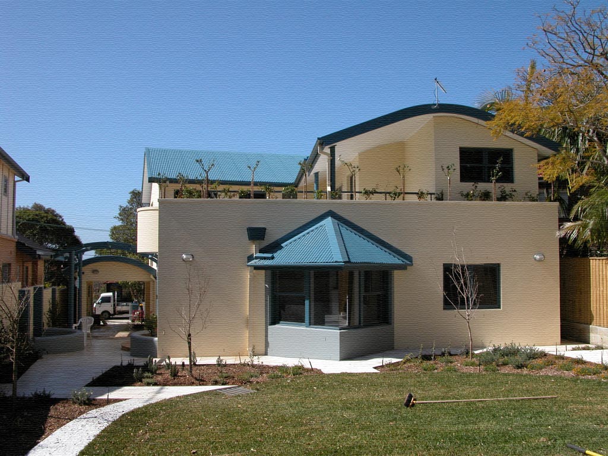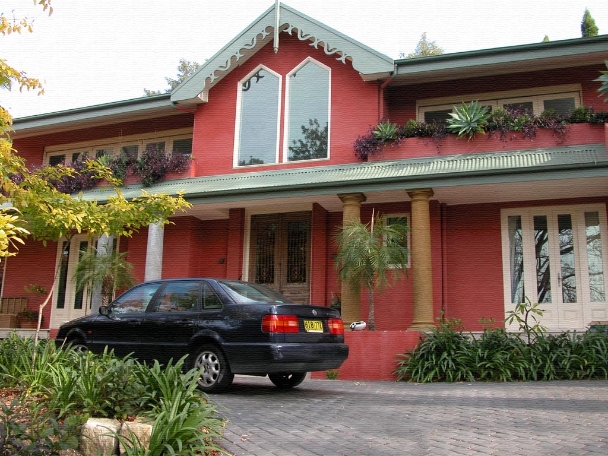This very small cottage was remodelled by removing all the internal masonry walls to create a large open plan living space. To provide structural support and stability to the newly configured open plan structure, the remaining external walls and roof were braced and stiffened by installing new timber framed and ply braced stud walls and roof framing. The existing old sandstone walls were then tied back and supported from this new internal structure. This design solution provided both structural integrity and also water and damp proofing to the old external walls.
The remodelled cottage was enlarged by connecting a glass passageway and open courtyard to a new three level timber framed extension at the rear of the property. The new extension sits against the neighbouring large office complex. The extension is supported on bored concrete piers which are founded at a suitable level below the rear basement carpark (belonging to the offices). This project although small was relatively complex given the restrictions imposed by the small site and limited storage facilities.

