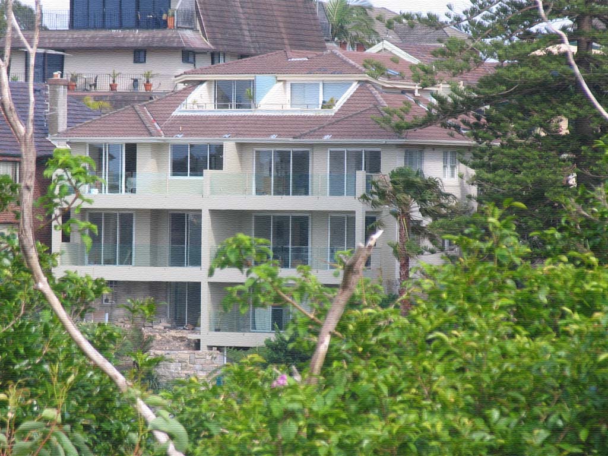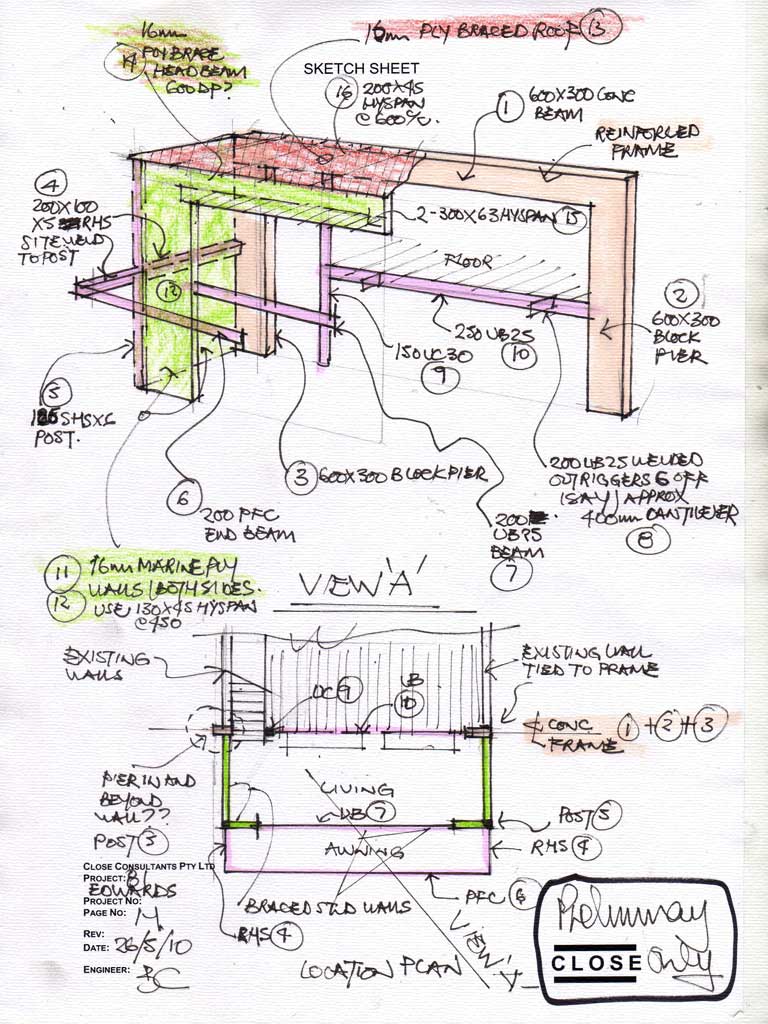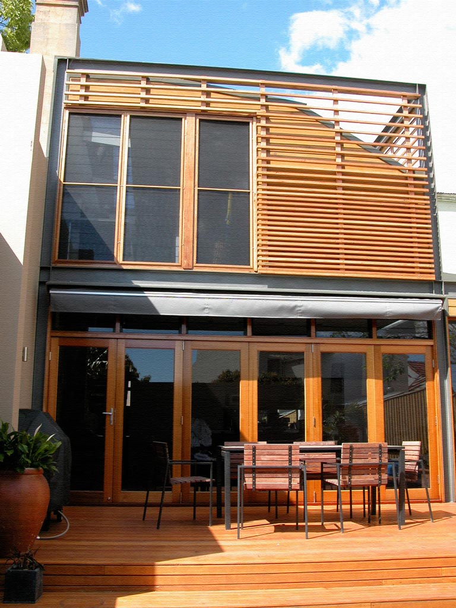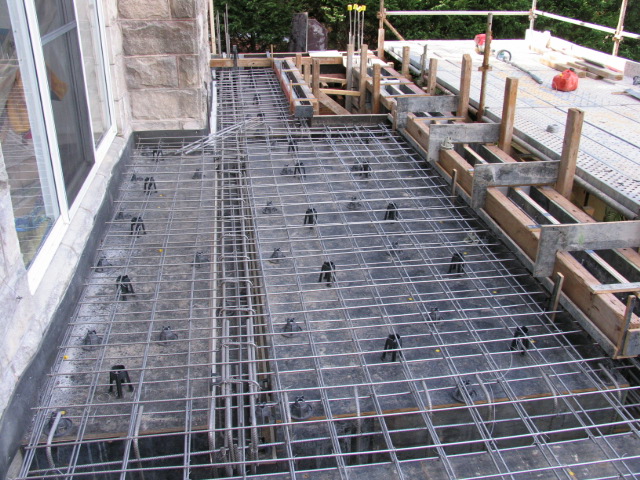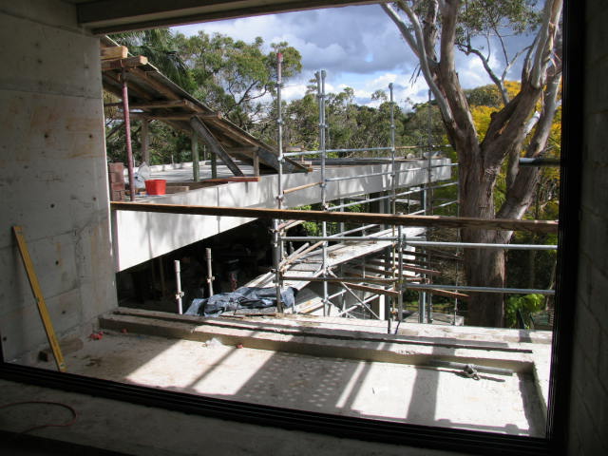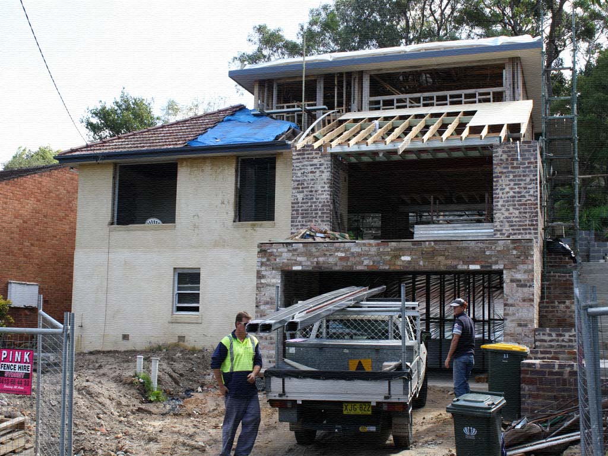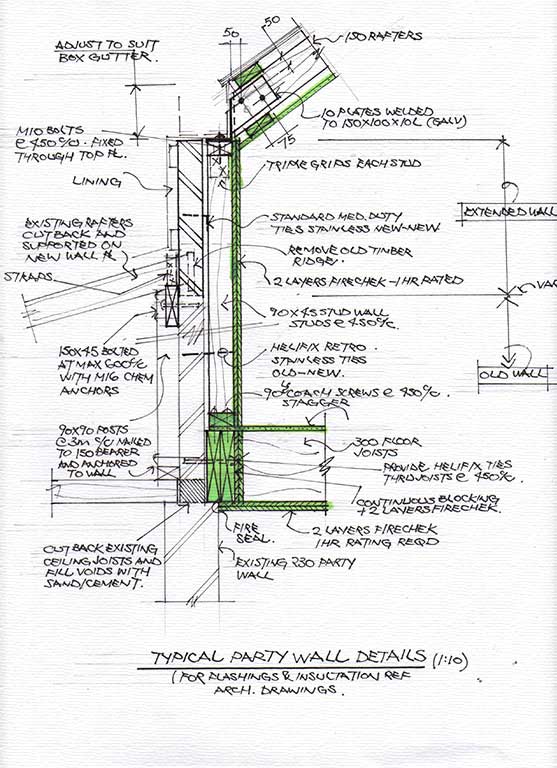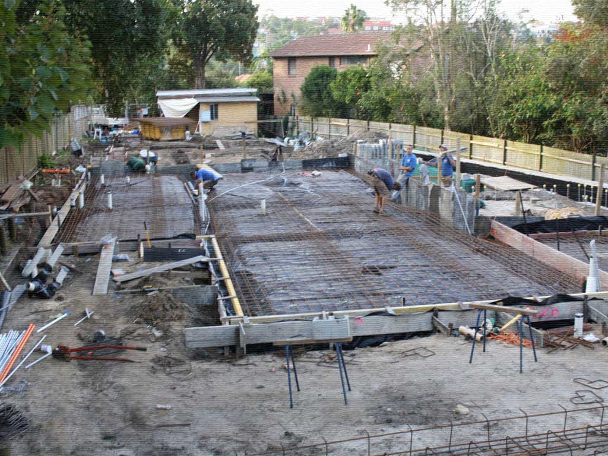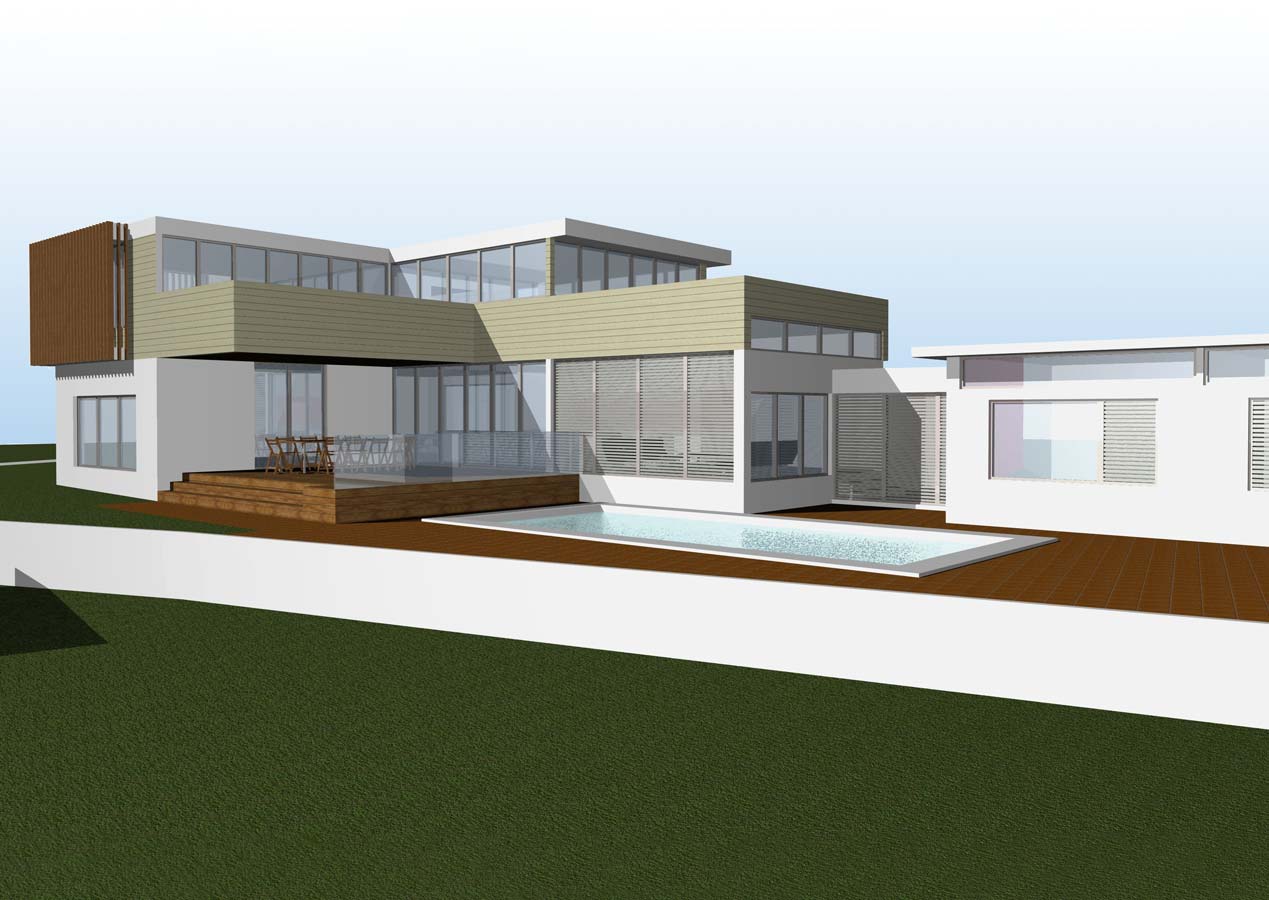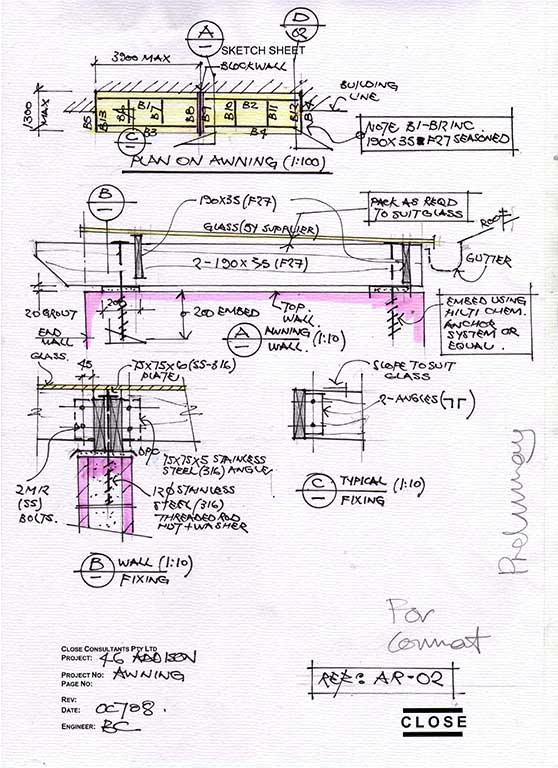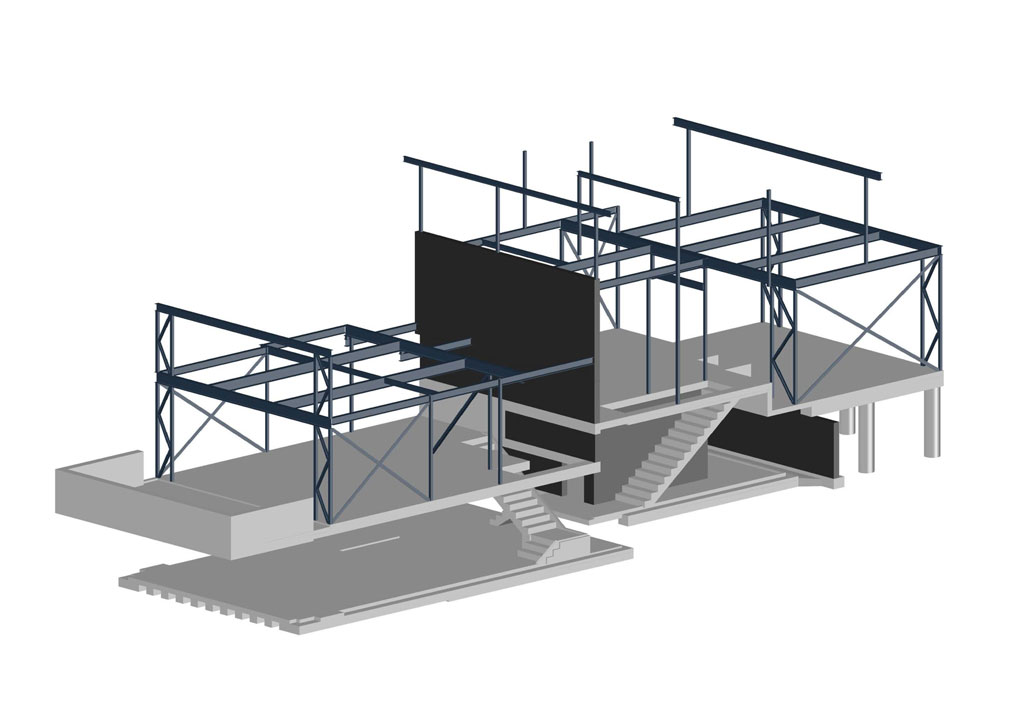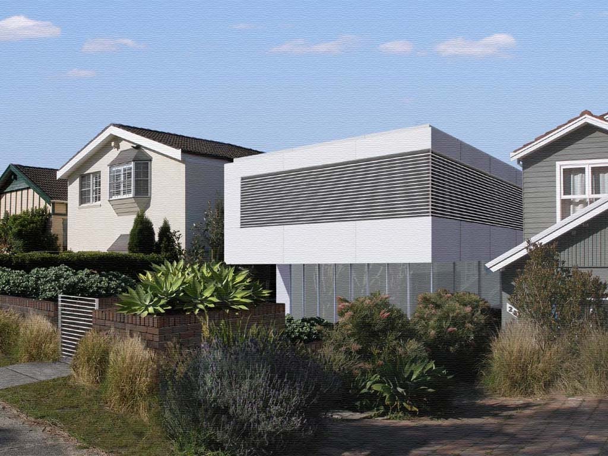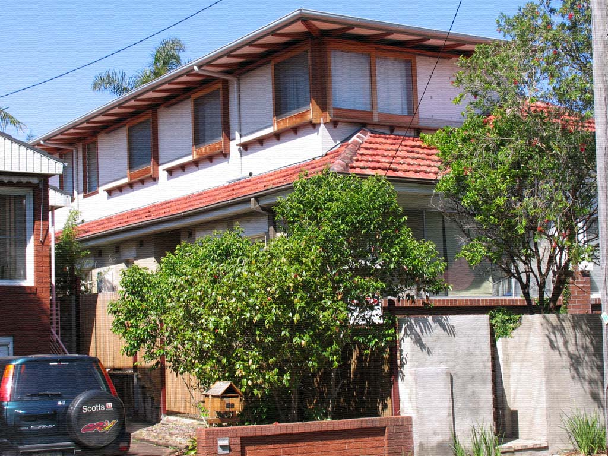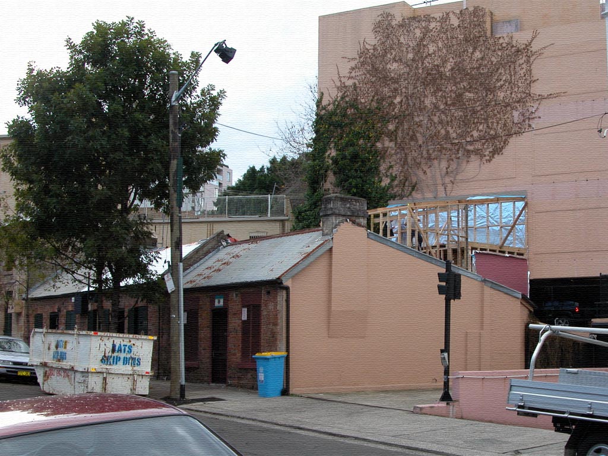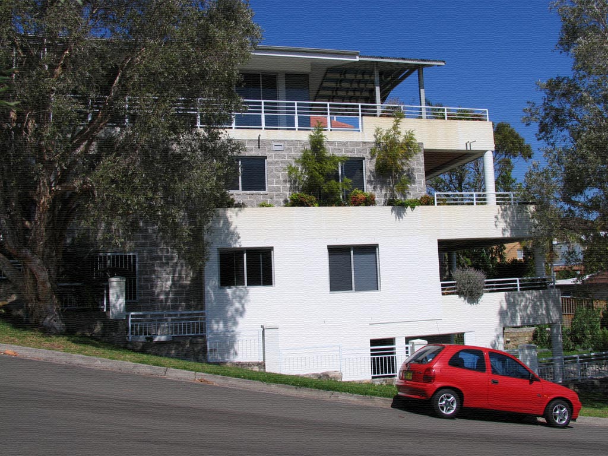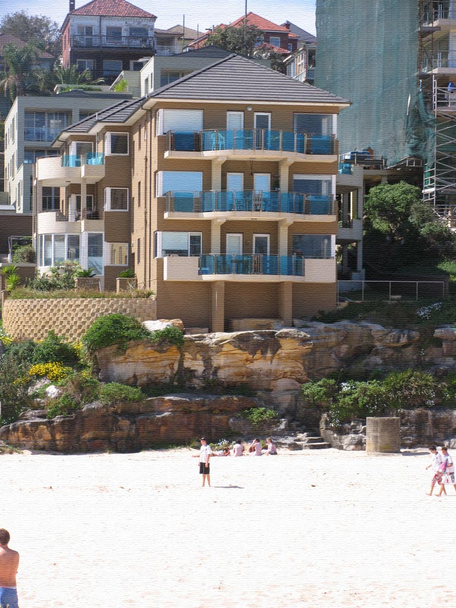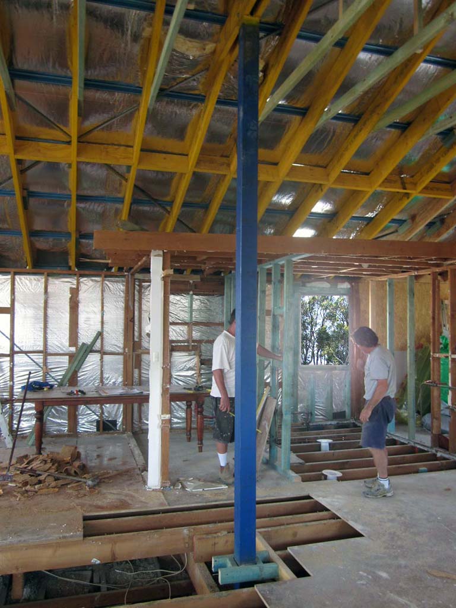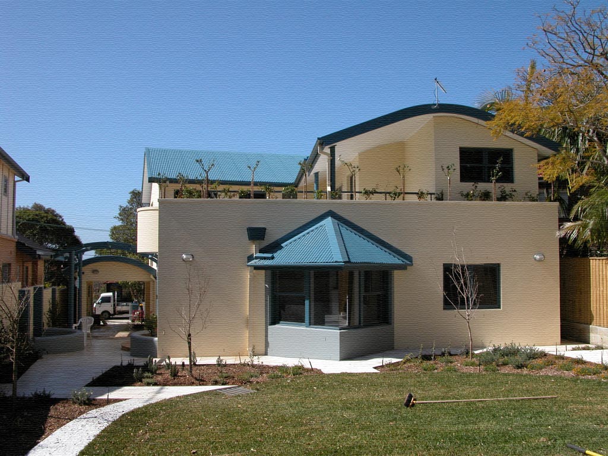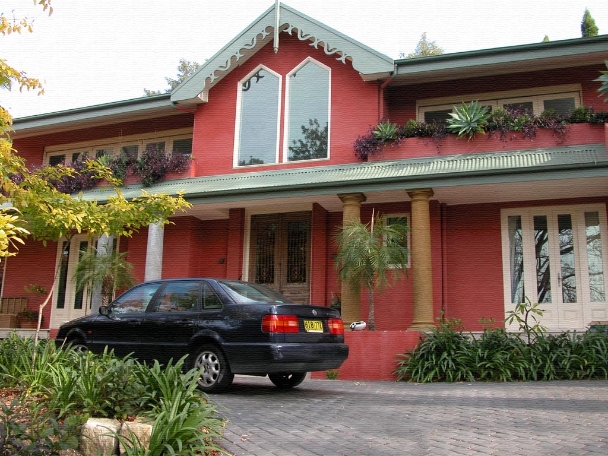Over a fifteen year period major renovations and additions have been undertaken at this Sydney harbour side property (to each of the four apartments). Both the sub-floor and roof spaces have also been integrated into the apartments as living space.
The addition of new balconies was the last of the major renovations to take place. The decision was made to construct the balconies from reinforced concrete slabs and columns which are founded on mass concrete foundations that sit on the underlying bedrock. To ensure the structural integrity of the new balconies, it was decided that they be free-standing portal frame structures and independent of the existing building.
To add durability and long life to the new concrete structure, stainless steel reinforcement was utilized throughout. The additional cost of this stainless steel added five thousand dollars per unit ($20,000 in total or 3% of the contract value). Given the high cost of maintaining concrete structures of this type and in this location (highly corrosive marine environment), the additional cost of the stainless steel was considered to be a good investment for the future.

