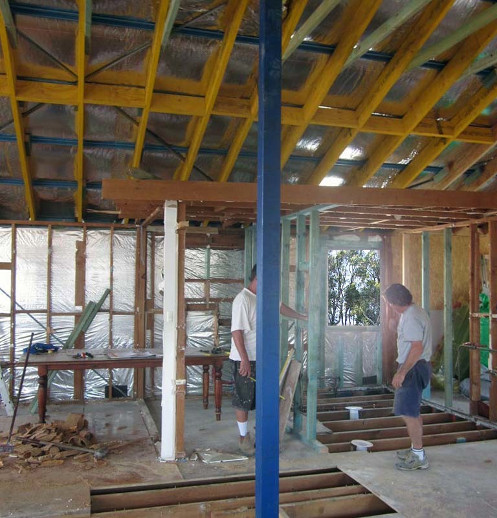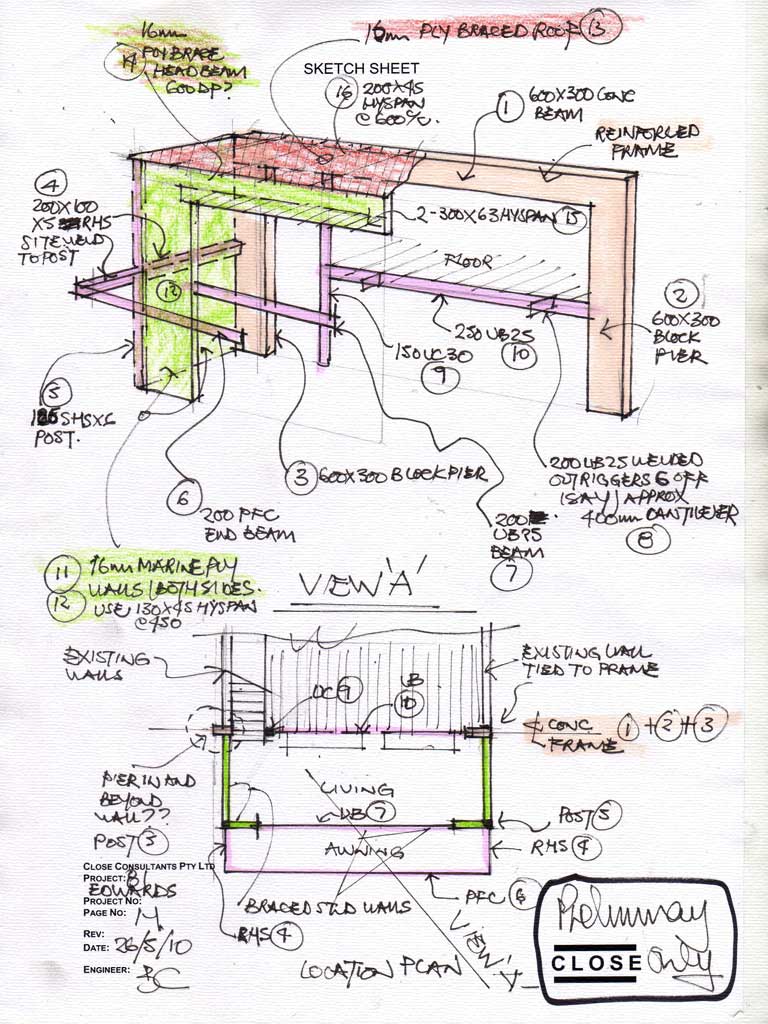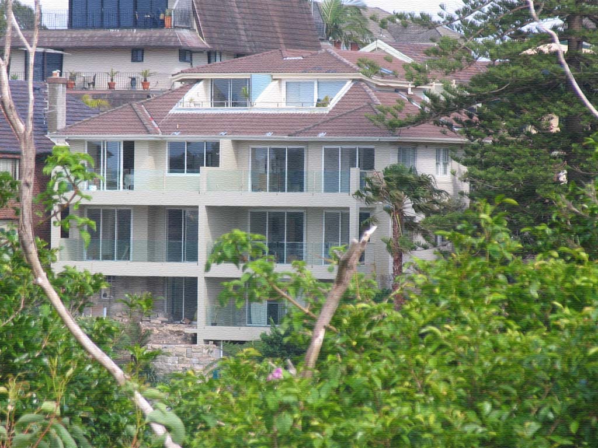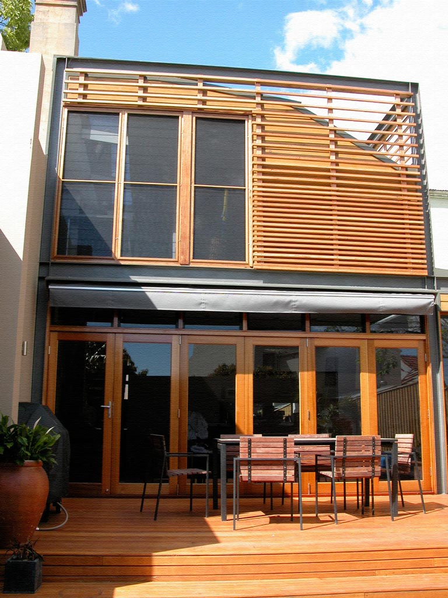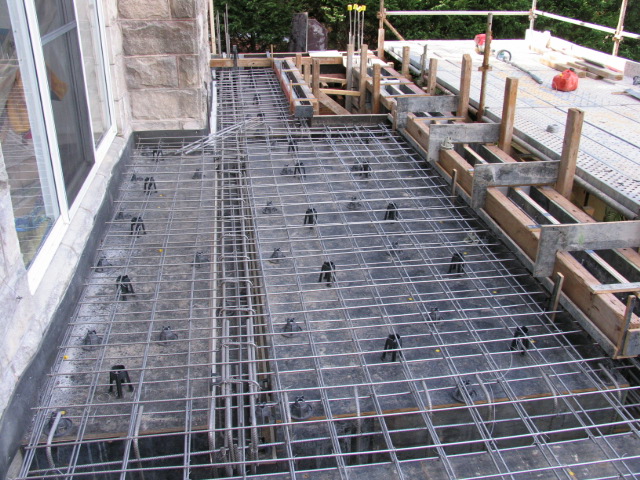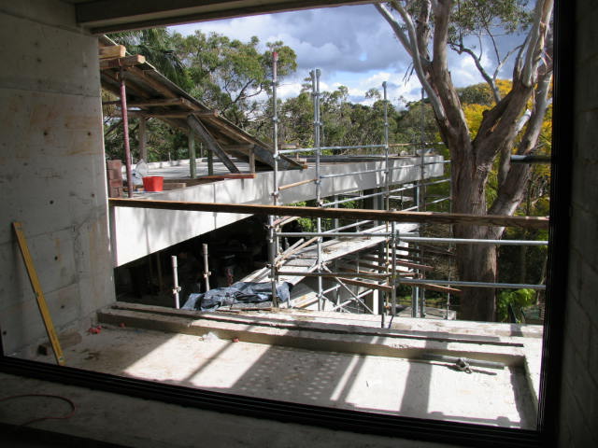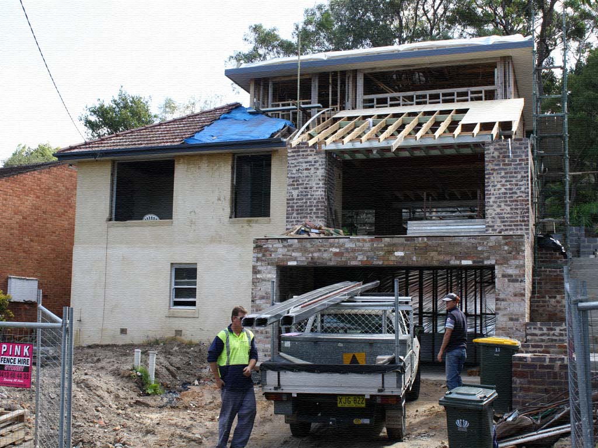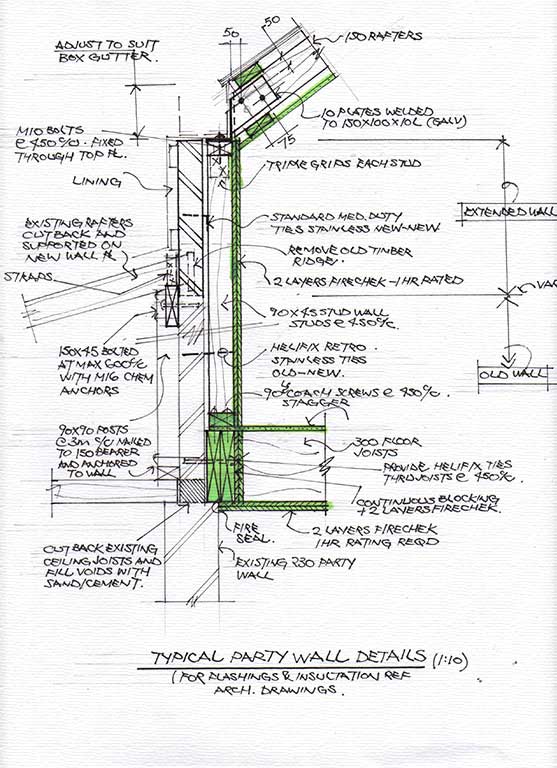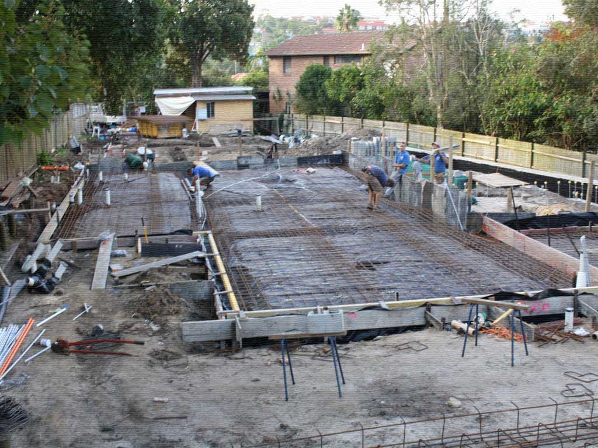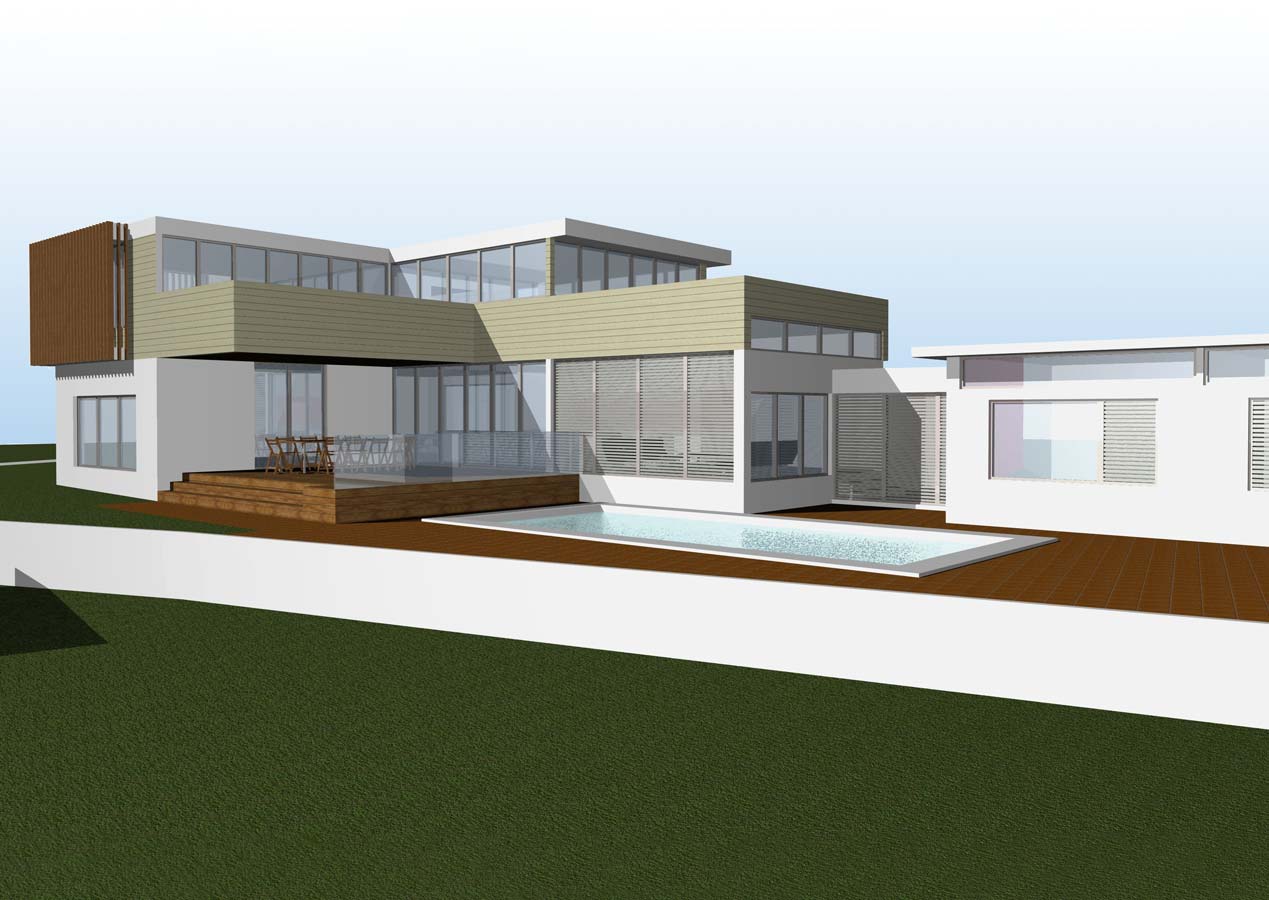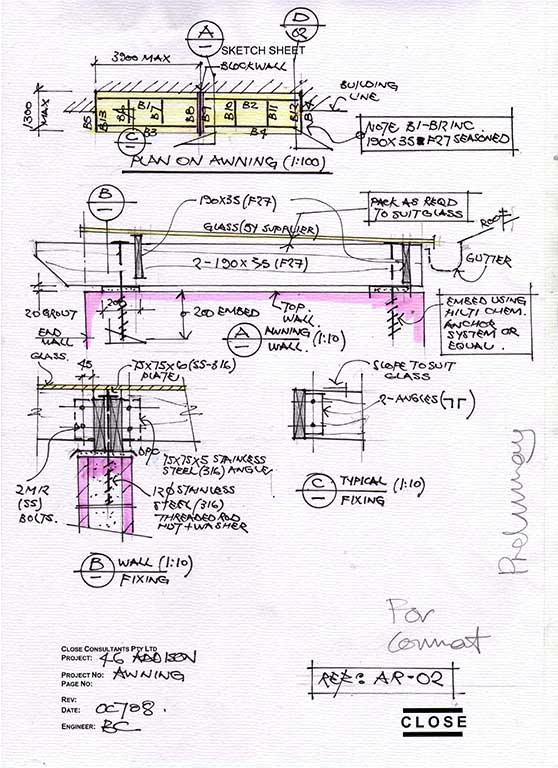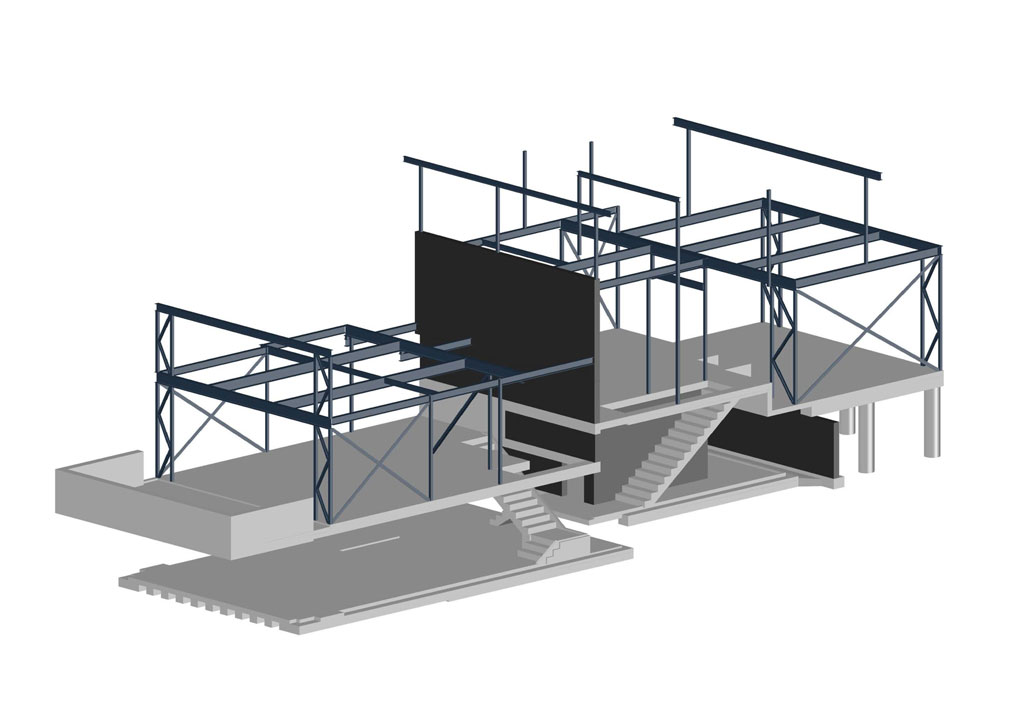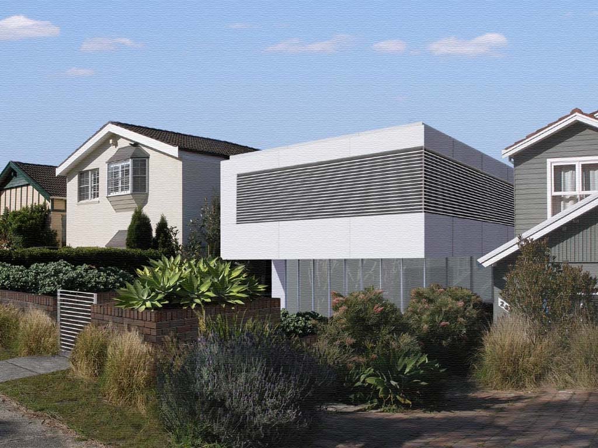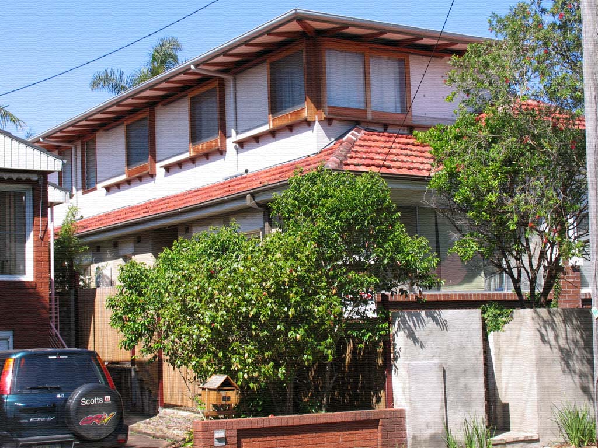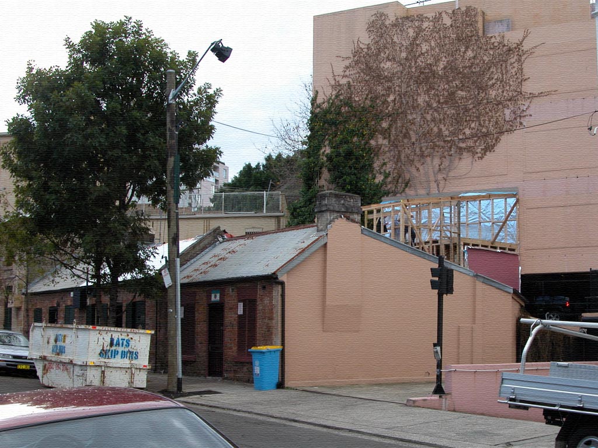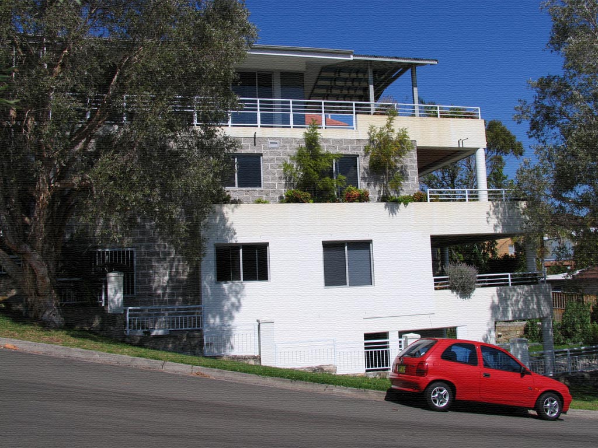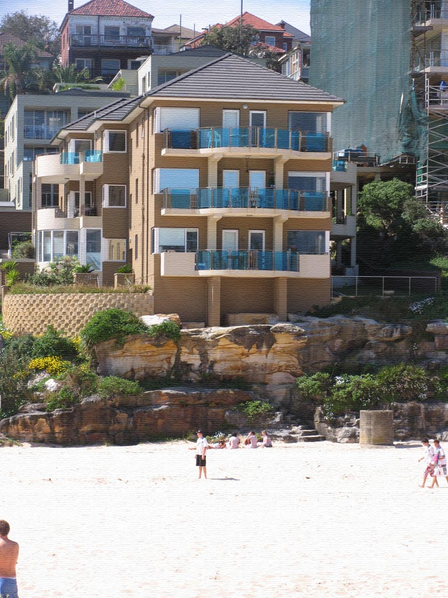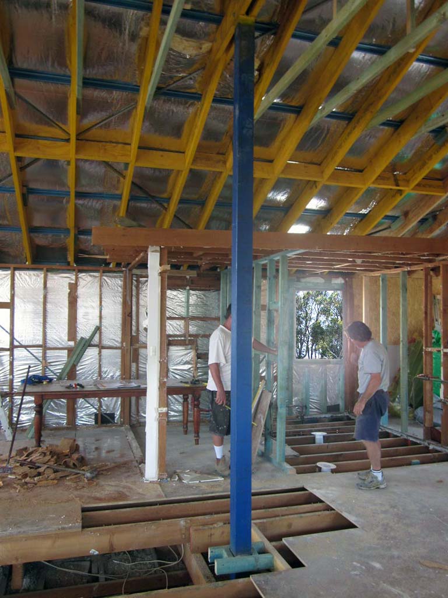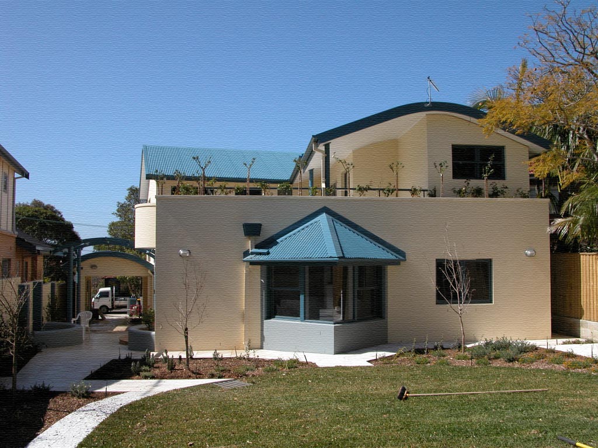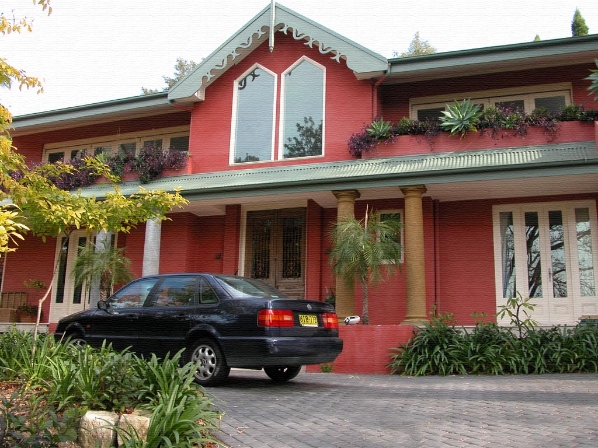Additions and Alterations to a house at Fairlight, NSW
The photo shows the new upper floor and roof framing. The upper level has a vaulted ceiling. The roof framing uses long span heavy duty Hyspan joists as rafters which are supported off a steel beam/post arrangement along the ridge. The rafters are supported on top of the external walls and strapped down as required to control wind uplift. The property is located near the harbour and exposed to southerly winds. The external walls are braced using a mix traditional strap bracing and sheet-ply. The structural design accommodates a large open plan upper level with high vaulted ceilings and space as requested by the client.
Builder: John Crotty
Additions and Alterations was last modified: April 10th, 2015 by

