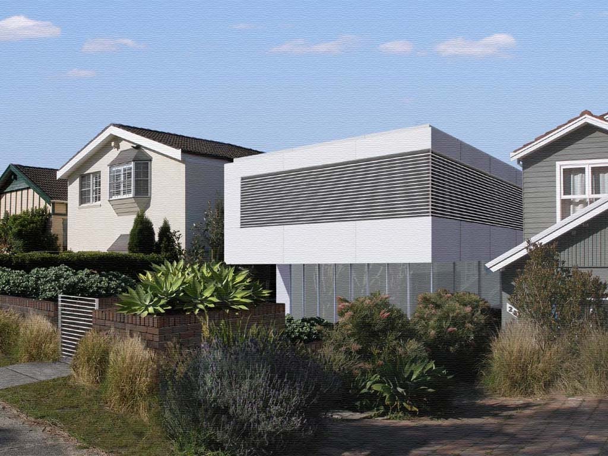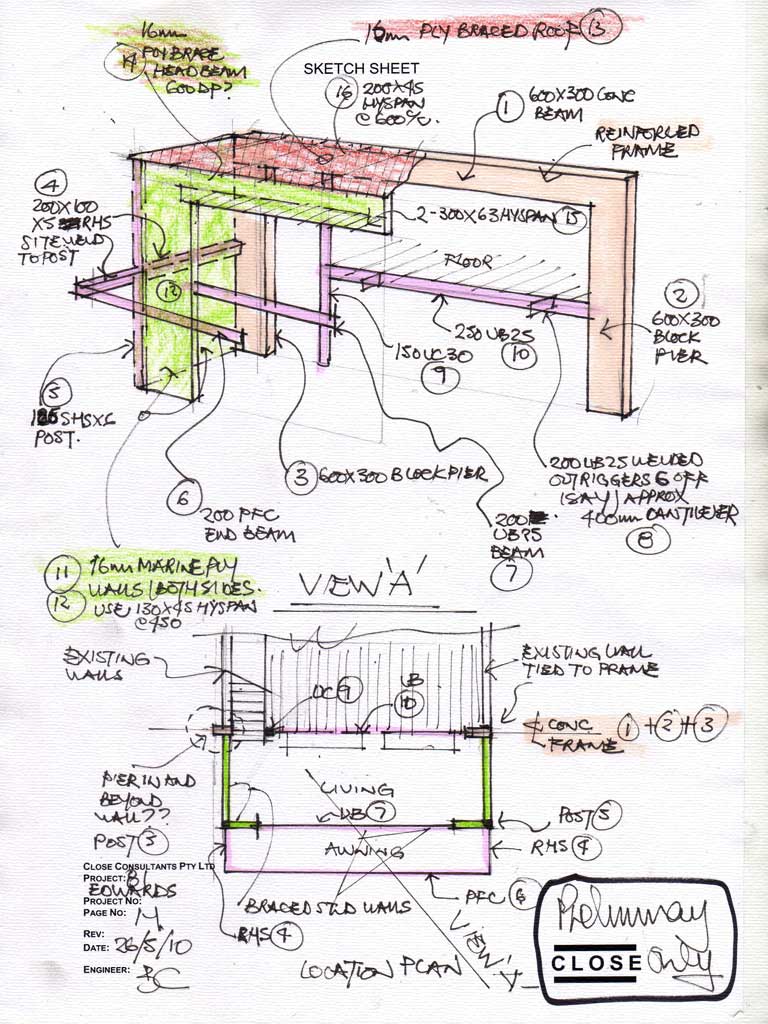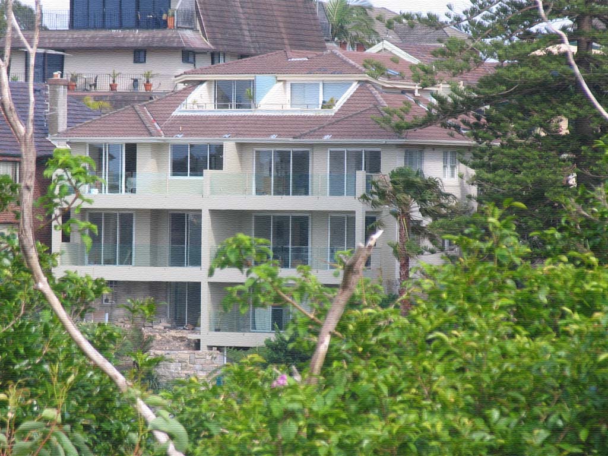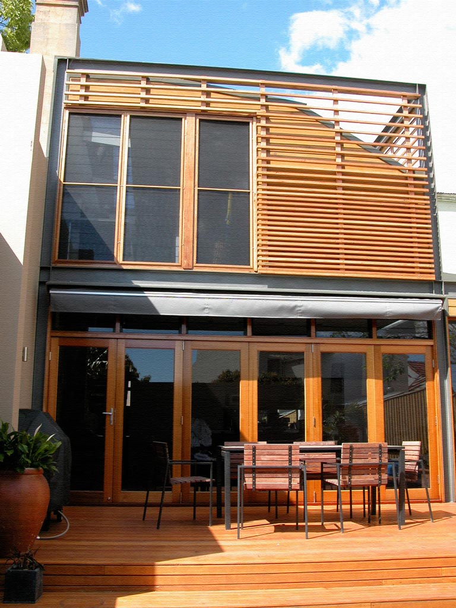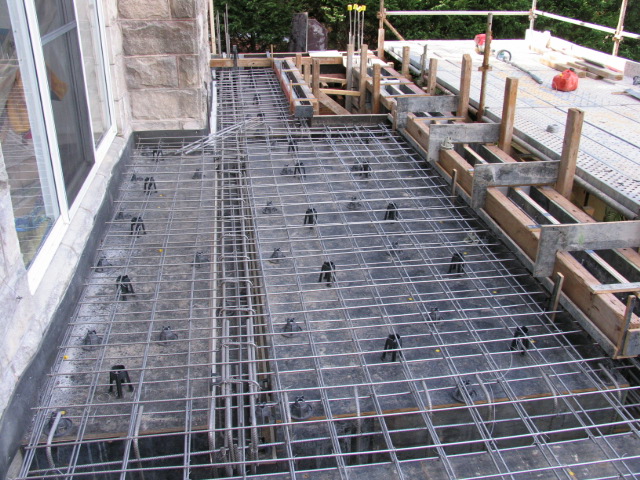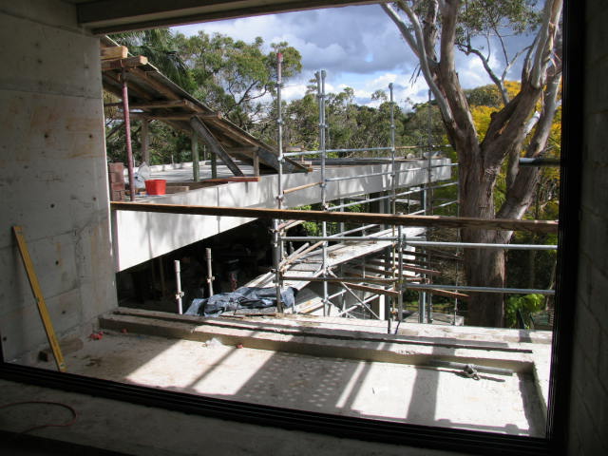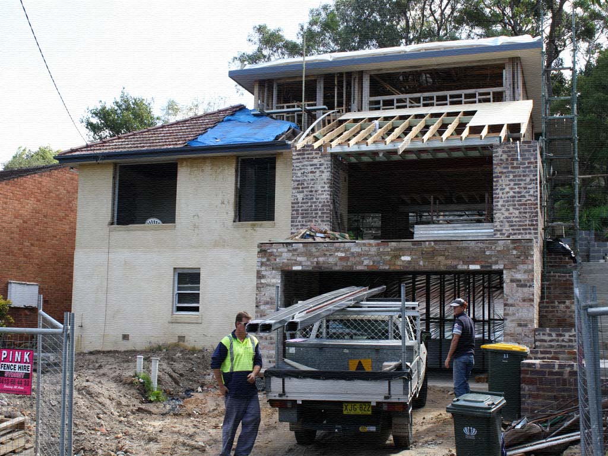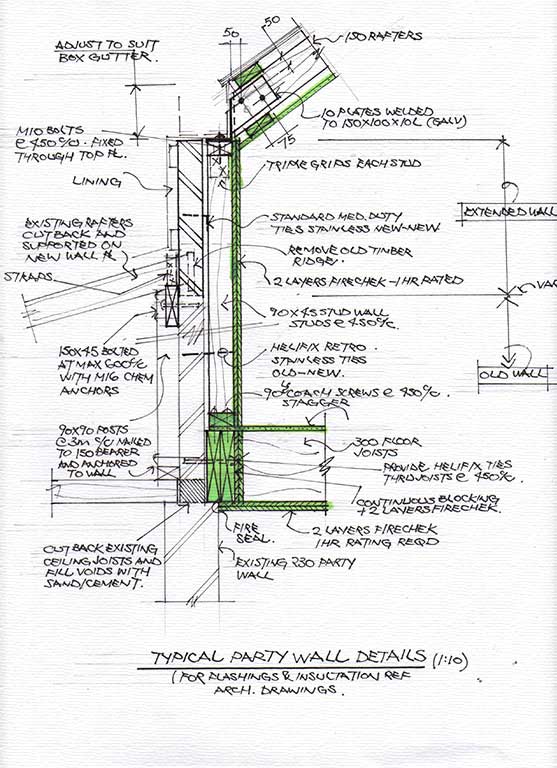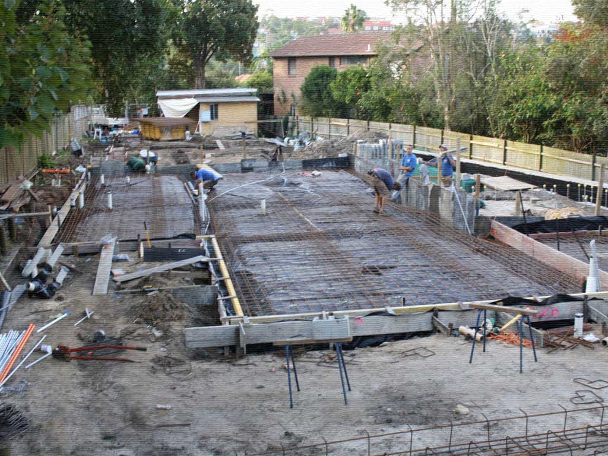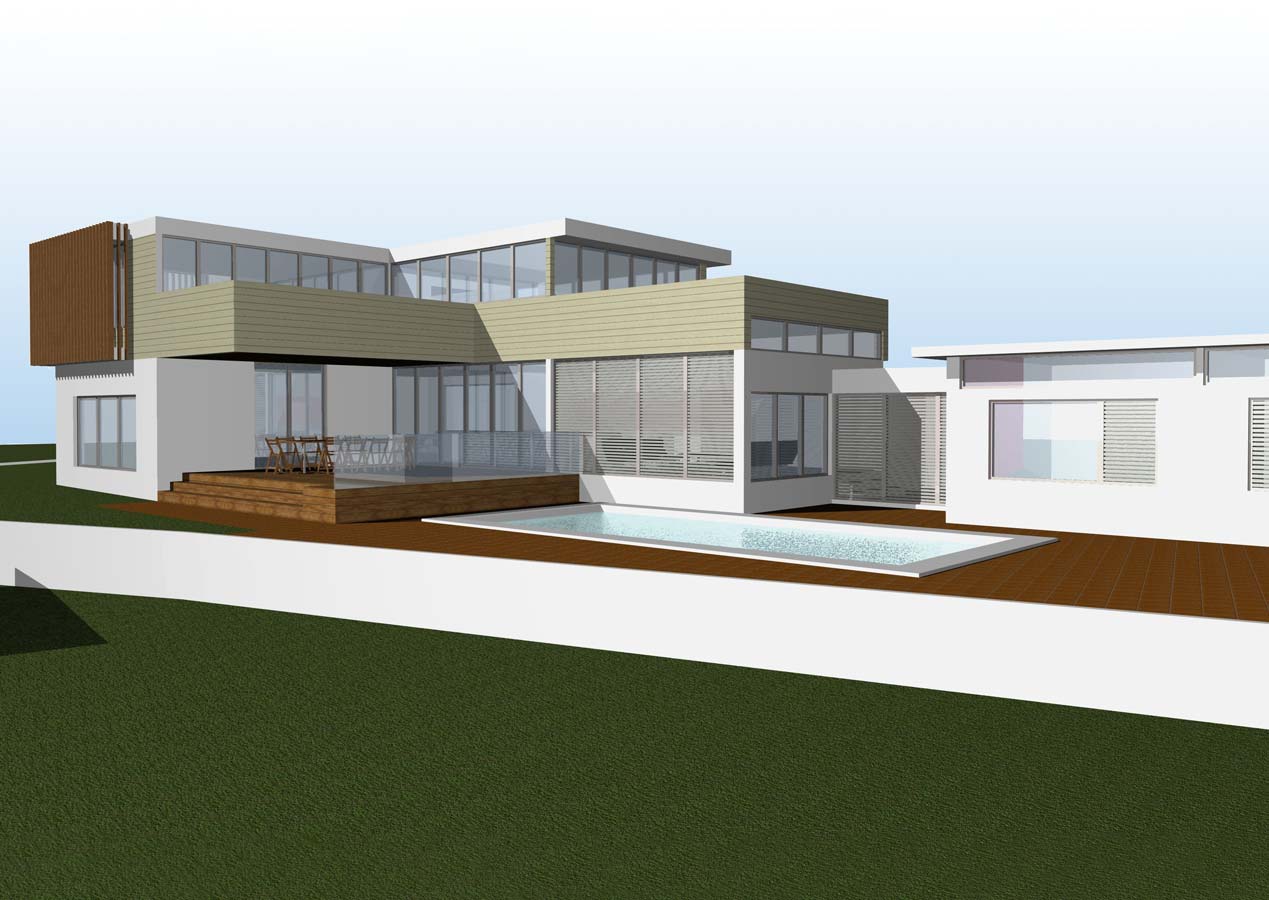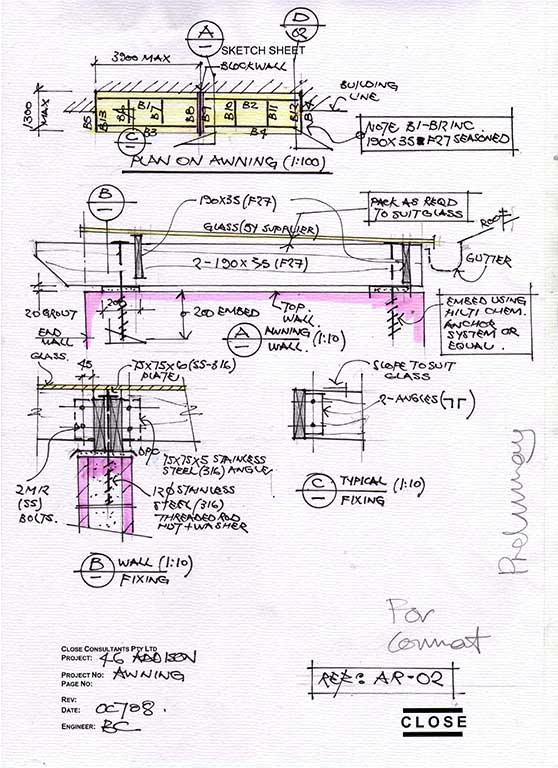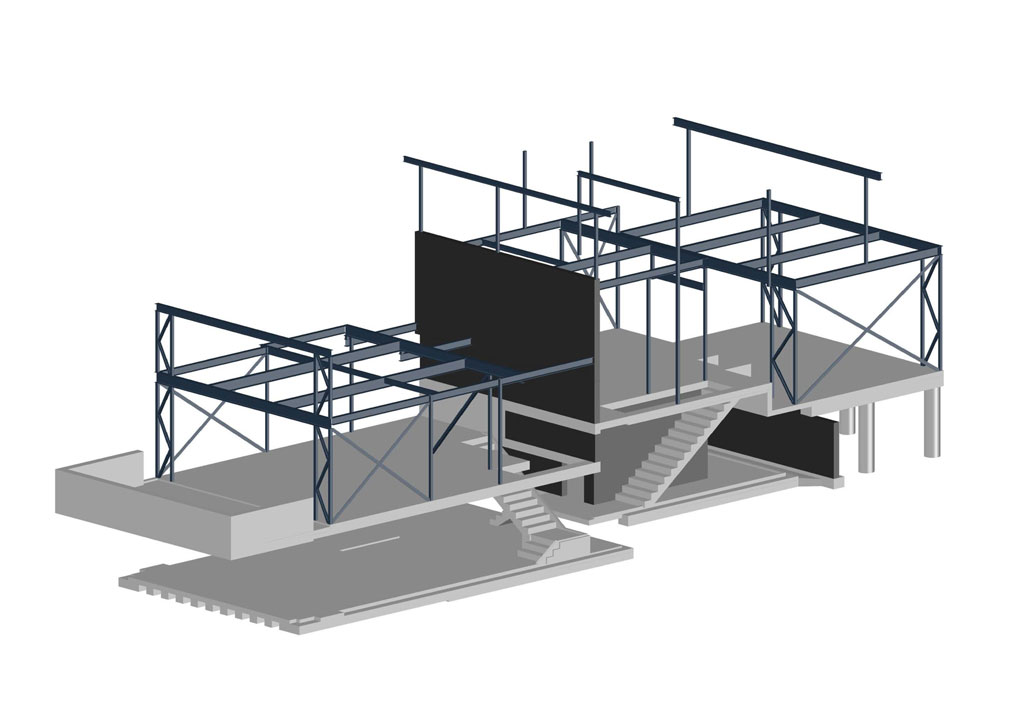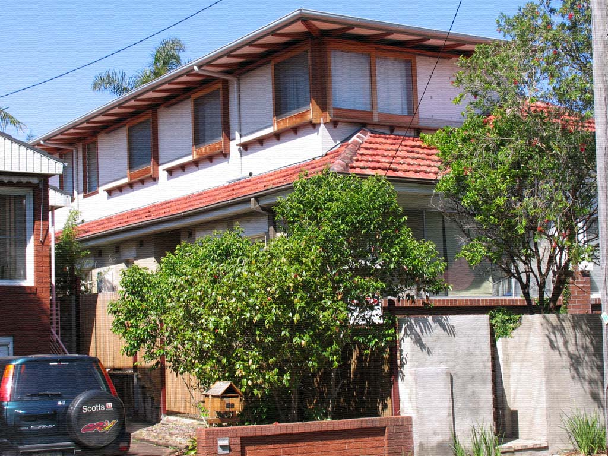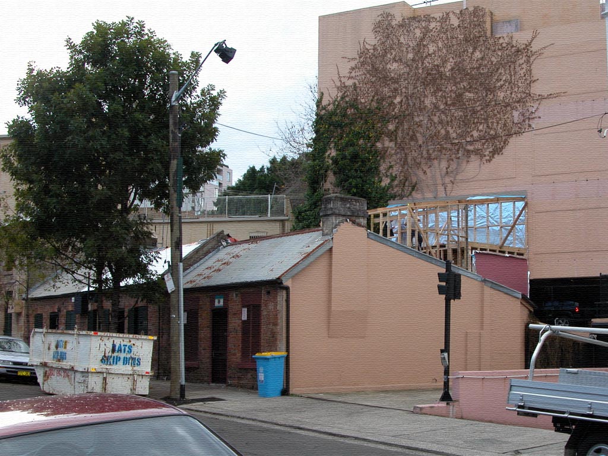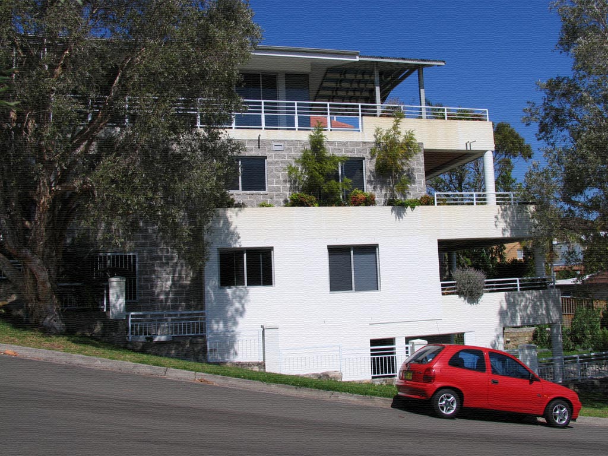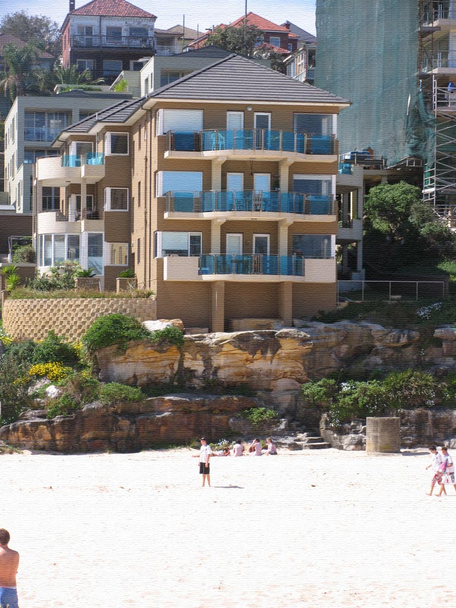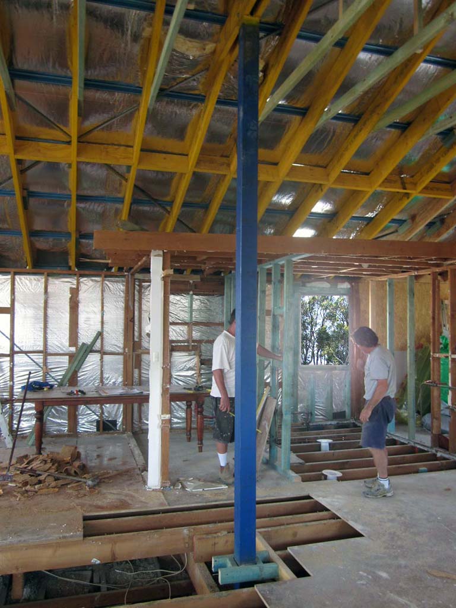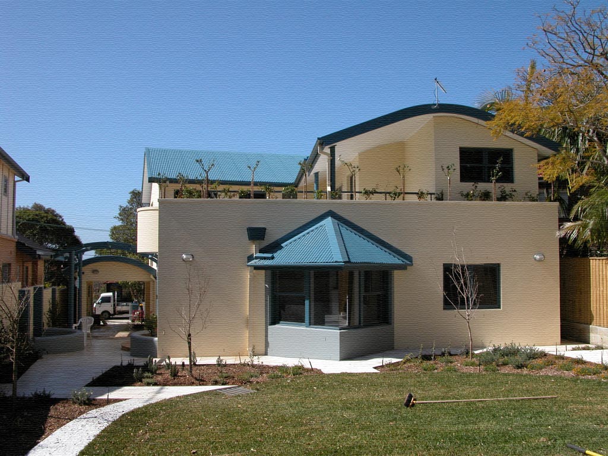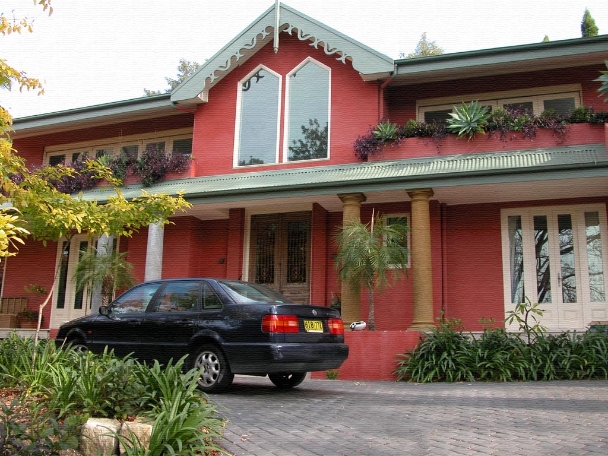This new house was built on a very tight budget. Despite the budgetary constraints the house achieves a very high standard of architectural features together with a significant environmental component including large in-ground recyclable water tanks and a roof top array of solar panels. The house sits on a concrete raft slab foundation supporting a timber and steel framed superstructure. The very large open plan ground floor level provides the primary living space. The upper level comprises a series of bedrooms and bathrooms together with a large open plan indoor/outdoor style space. Due to the open plan concept careful consideration was given to the building form so as to ensure adequate lateral structural stiffness.
Architect: Simeon Glasson

