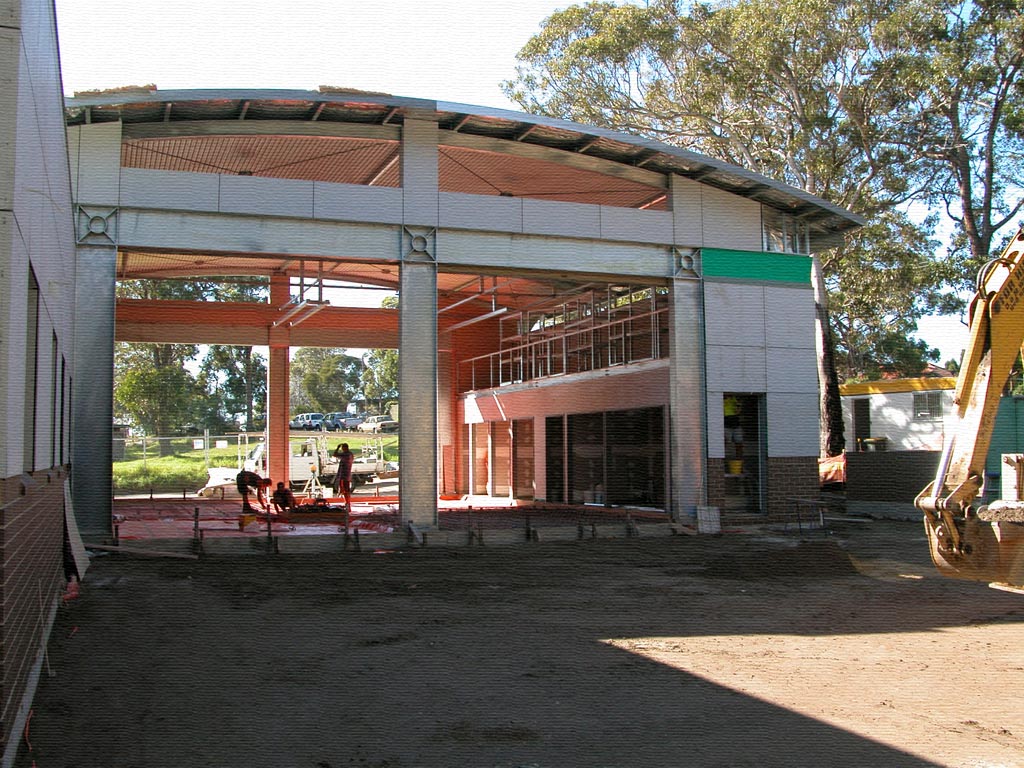View of the engine bays under construction. The building is founded on reinforced bored concrete piers bearing on the underlying weak sandstone. The engine bay structure is a fabricated heavy duty steel portal frame with a combination of brick/FC sheet wall cladding and a sheet metal roof.
The offices and amenities building (to the left of the picture) is constructed from a suspended reinforced concrete raft slab and supported on bored in-situ concrete piers. The building is constructed from prefabricated lightweight steel framing with brick veneer and FC sheet wall cladding . All steelwork is supplied to site hot-dipped galvanised for enhanced durability and all exposed steel was top coated to the architects paint specification.
Tingara Fire Station was last modified: April 10th, 2015 by


