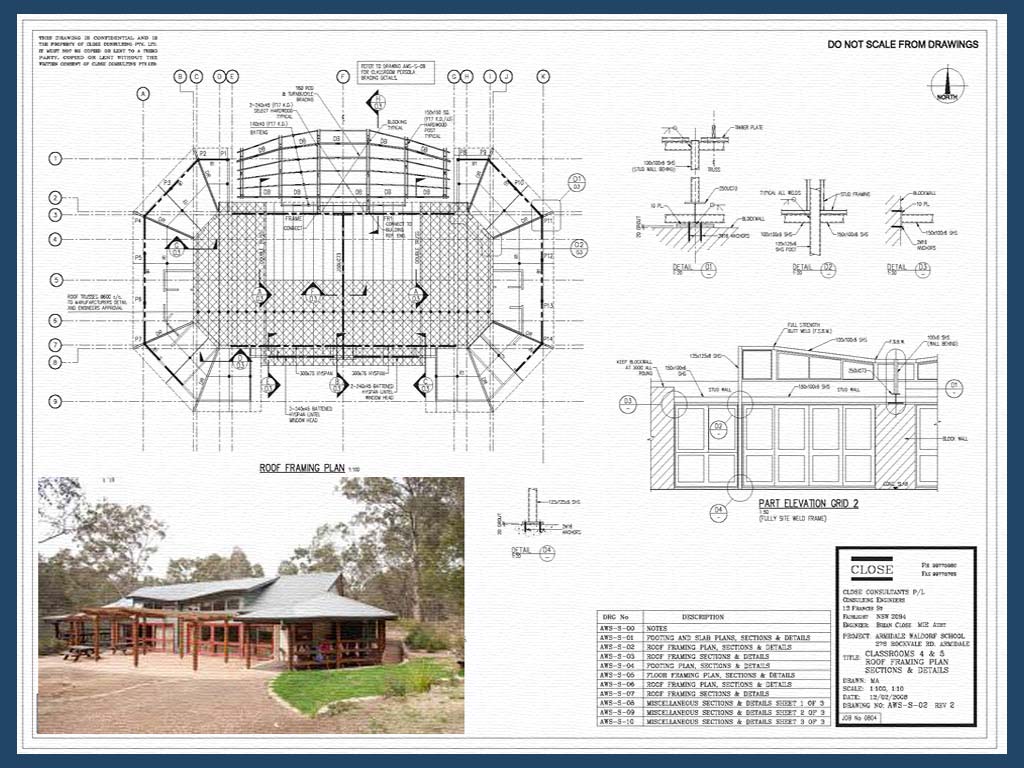The drawing shows the roof plan of classrooms 4 and 5. The building is a concrete block and timber framed construction with a pitched and twisted vaulted roof and ceiling.
Architects: Baxter Jabobson, Manly
TYPICAL DETAIL DRAWINGS:
Timber framing details
Foundation details – Concrete raft slab with embedded heating
Classroom
Armidale Waldorf School was last modified: April 10th, 2015 by





