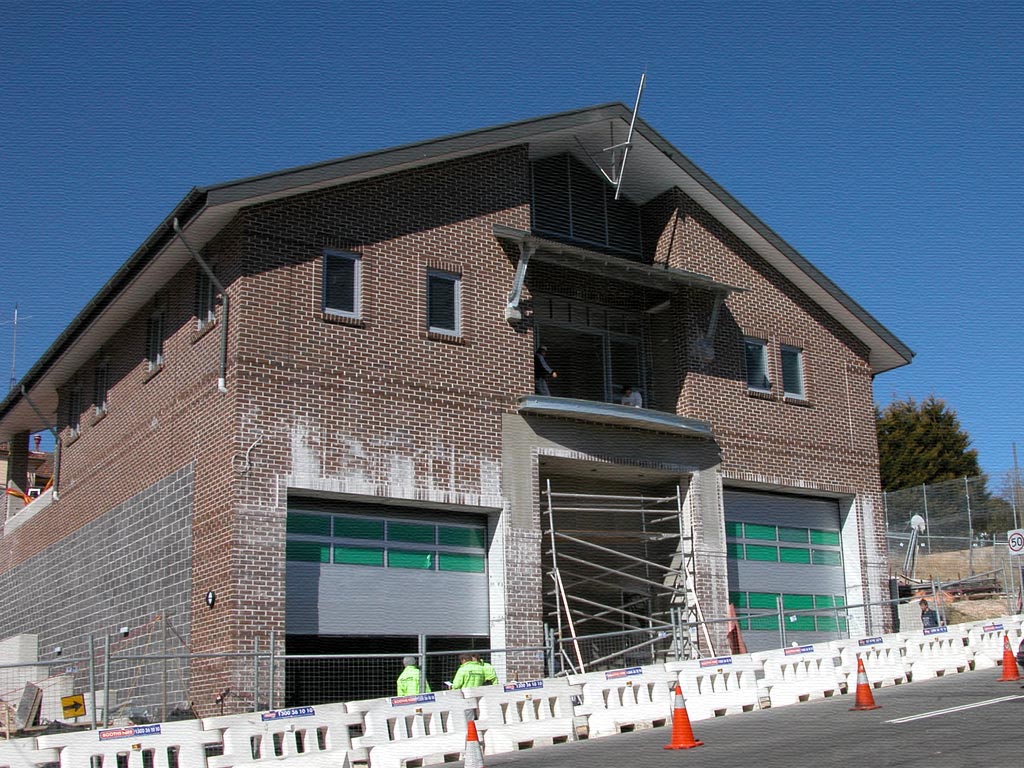The new station has a twin-double engine bay each side of the main entrance into the building. The main entrance leads onto an open plan stairway that provides access to the upper operational and amenities levels. The building is cut into the side of the hill which required large retaining walls (up to 6 metres in height) along three sides of the building. At the rear of the building a small bridge structure connects the old existing station with the new addition. The building is constructed from reinforced concrete floors and load bearing block and brickwork. The top level of the building has a vaulted style ceiling and is constructed from a braced/portal steel frame with a sheet metal roof.
Katoomba Fire Station was last modified: April 10th, 2015 by


