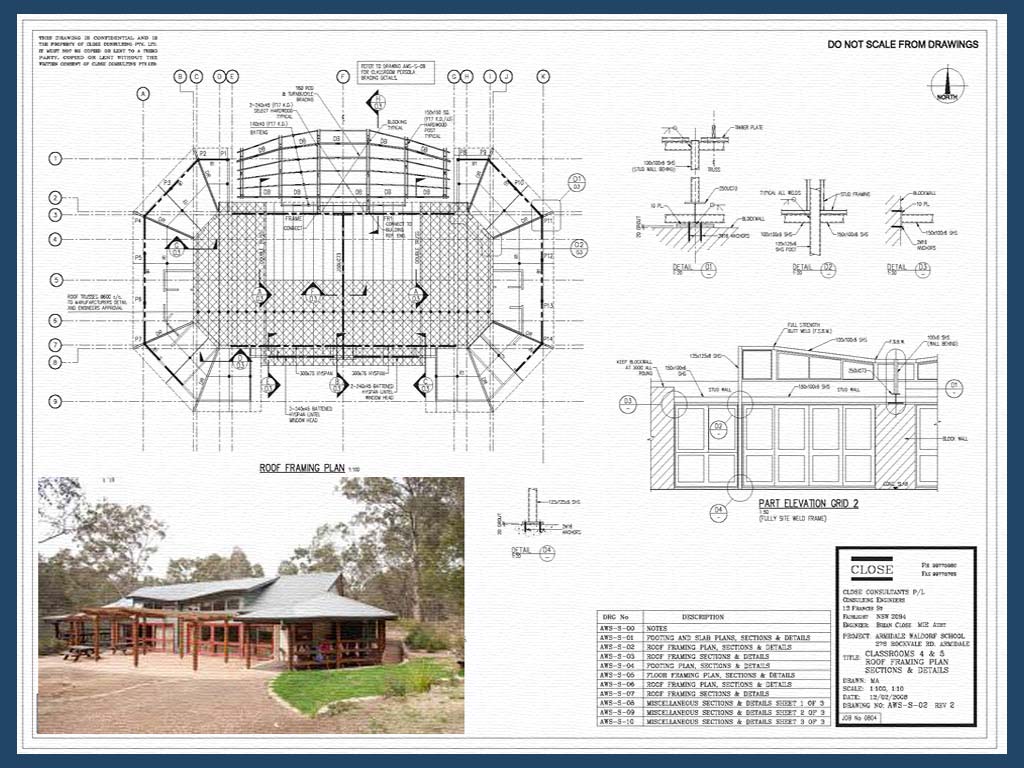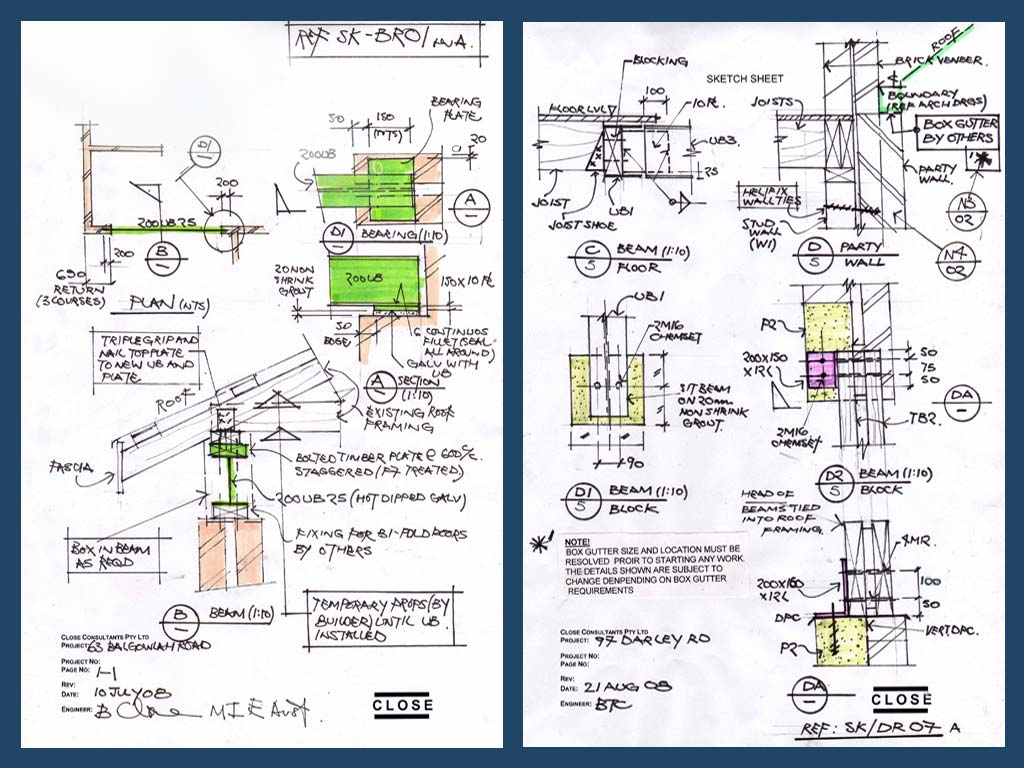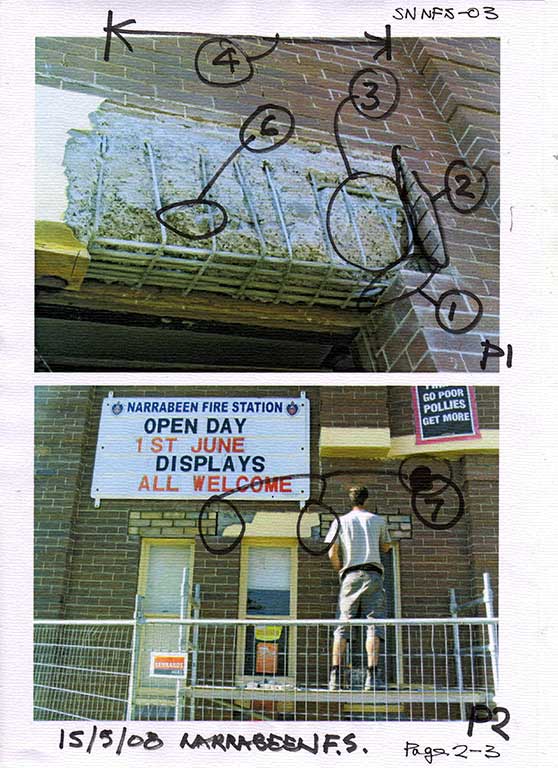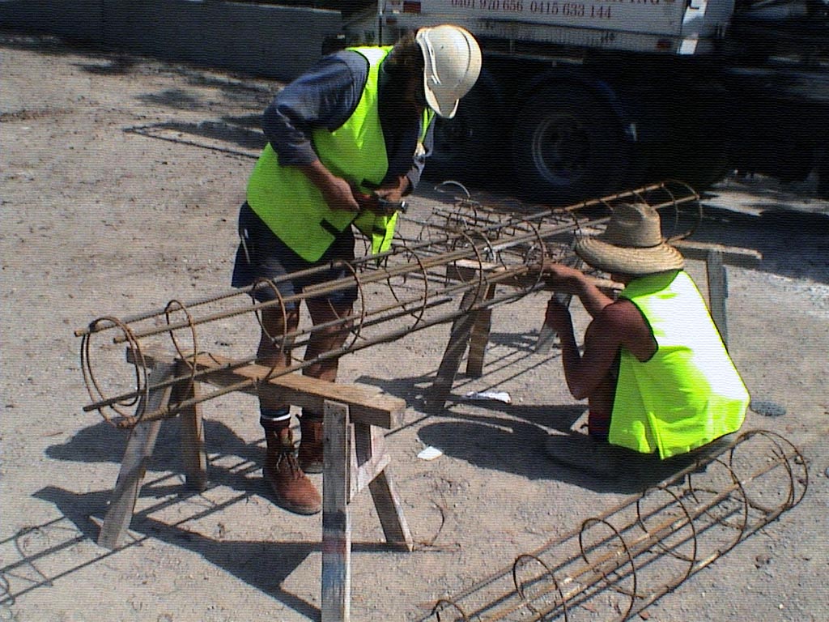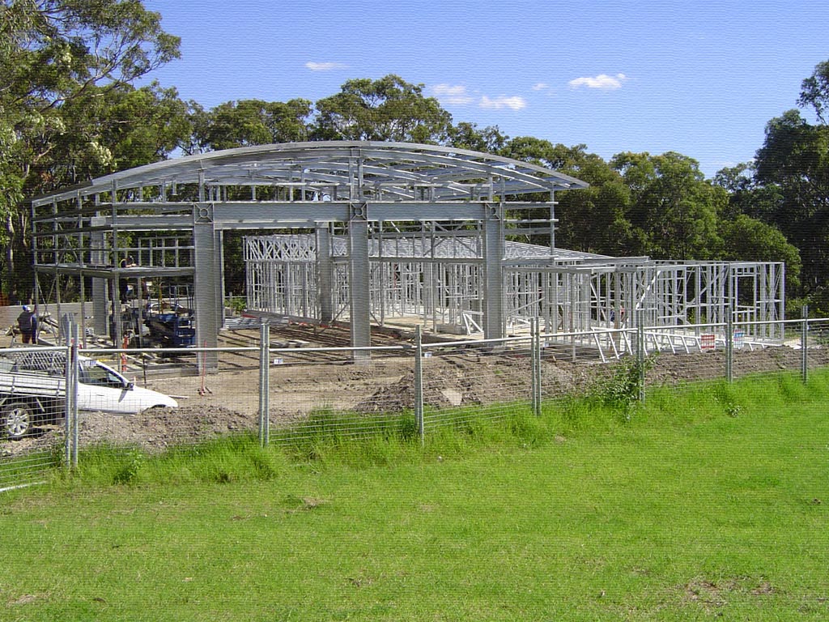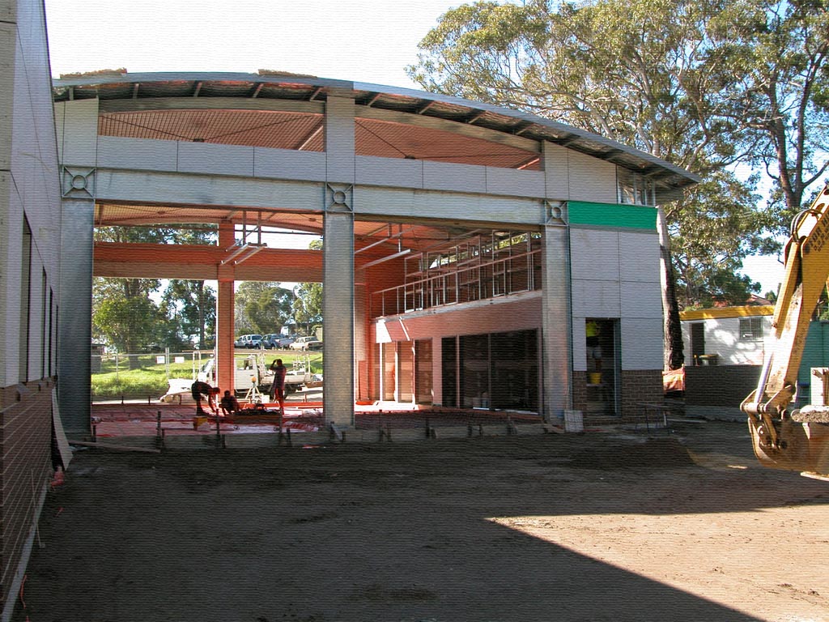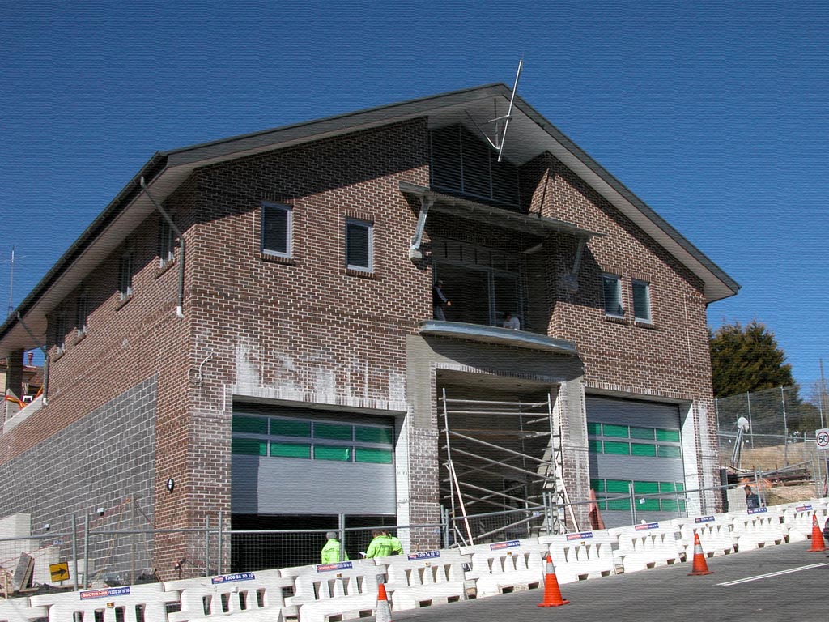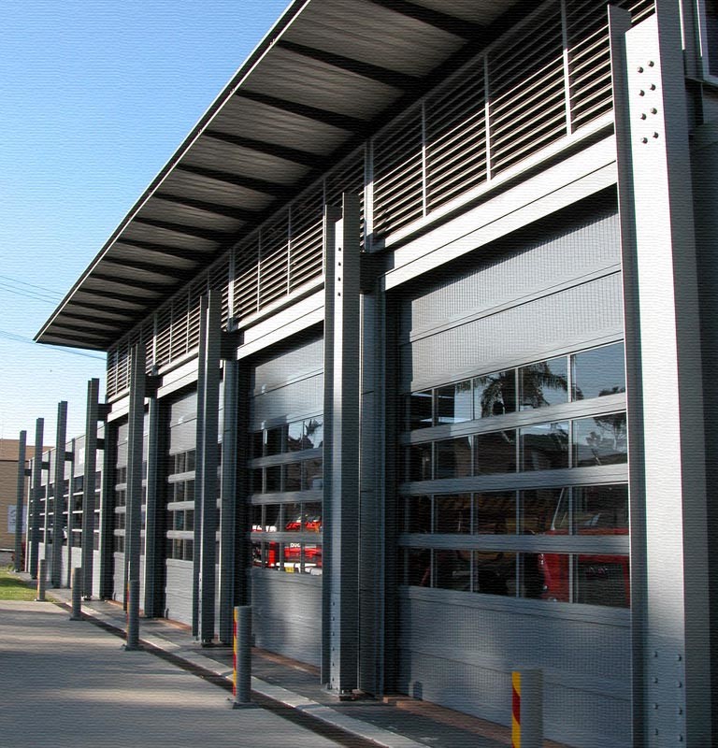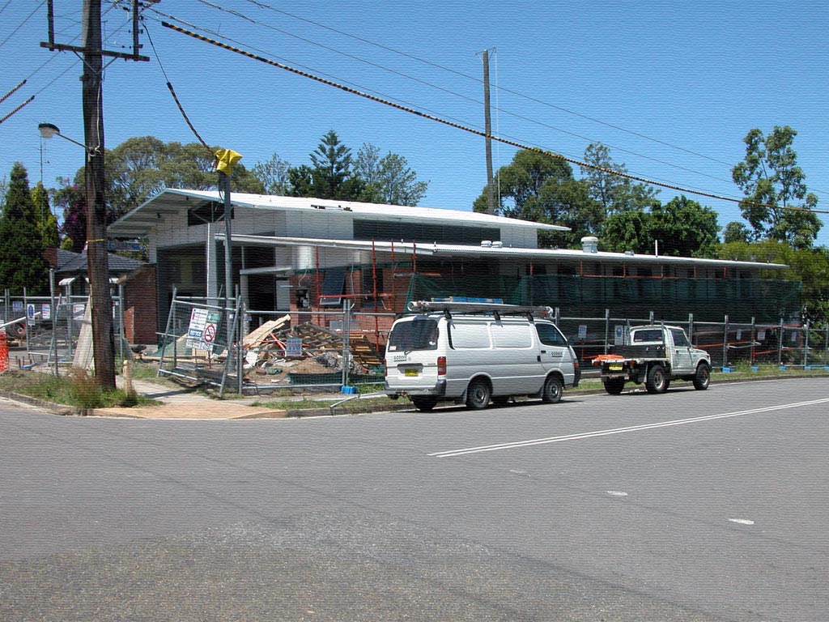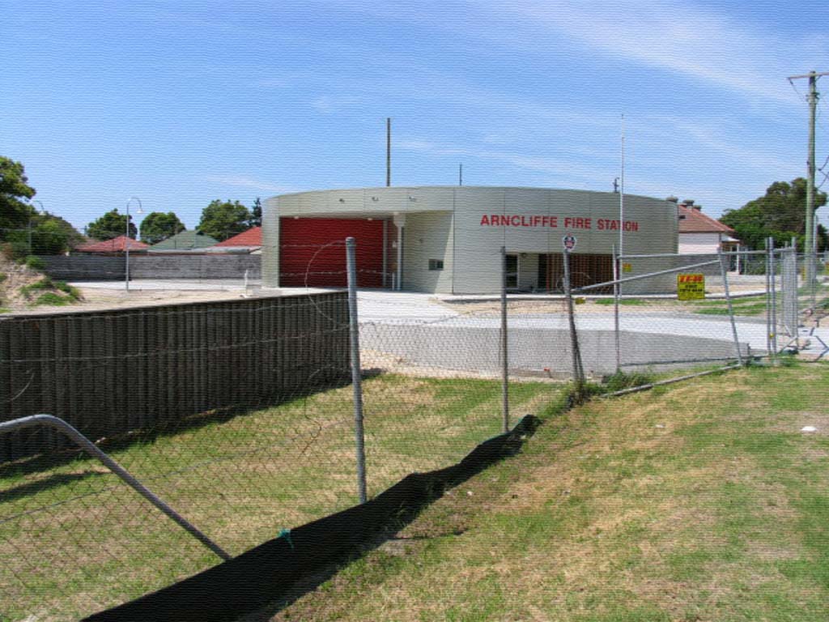The drawing shows the roof plan of classrooms 4 and 5. The building is a concrete block and timber framed construction with a pitched and twisted vaulted roof and ceiling. Architects: Baxter Jabobson, Manly TYPICAL DETAIL DRAWINGS: Timber framing details Foundation details – Concrete raft slab with embedded heating Classroom
Design Sketches and Details
Detailed sketches are provided when necessary to ensure that the intent of the design is made very clear to builder. Such sketches can often be sufficient to undertake small scale building works.
Narrabeen Fire Station CONCRETE REMEDIATION
Concrete and other Structural Repairs to the Narrabeen Fire Station
Site Inspections
Preparation of reinforcement cages for installation of the bored concrete foundation piers.
Tingara Fire Station
Steel building frame. In the forefront is the engine bay, at the side and rear is the amenities area. The steel frame has been hot-dipped galvanised for enhanced durability.
Tingara Fire Station
View of the engine bays under construction. The building is founded on reinforced bored concrete piers bearing on the underlying weak sandstone. The engine bay structure is a fabricated heavy duty steel portal frame with a combination of brick/FC sheet wall cladding and a sheet metal roof. The offices and amenities building (to the left of the picture) is constructed from a […]
Katoomba Fire Station
The building is cut into the side of the hill and required large retaining walls (up to 6 metres in height) along two side of the building.
Coffs Harbour Fire Station
The existing station was extended and upgraded including expanding the engine bay to accommodate eight trucks compared to the original four.
Teralba Fire Station
The new station is situated on a corner block and a sloping site. Significant ground works were required in order to provide suitable fire truck access to the station from the rear of the property . Like all modern stations the design intent was to have a drive through engine bay facility, eliminating the need to […]
Arncliffe Fire Station
Arncliffe Fire Station – Engine Bay doors and Main Entry

