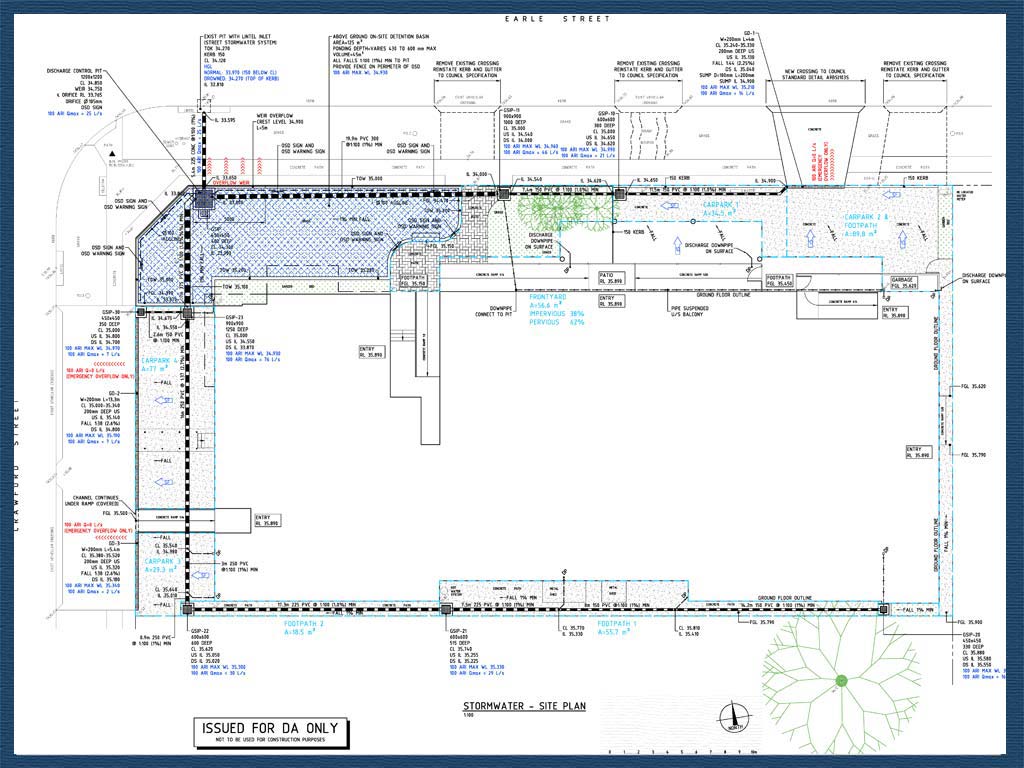The drawing shows the stormwater layout for a large residential care building. The reduced levels, pit and pipe sizes are derived from a detailed DRAINS computer model simulation. The supporting calculations are submitted in conjunction with the detailed drawings for council approval.
Stormwater-DA-SCP-04 was last modified: April 15th, 2015 by


