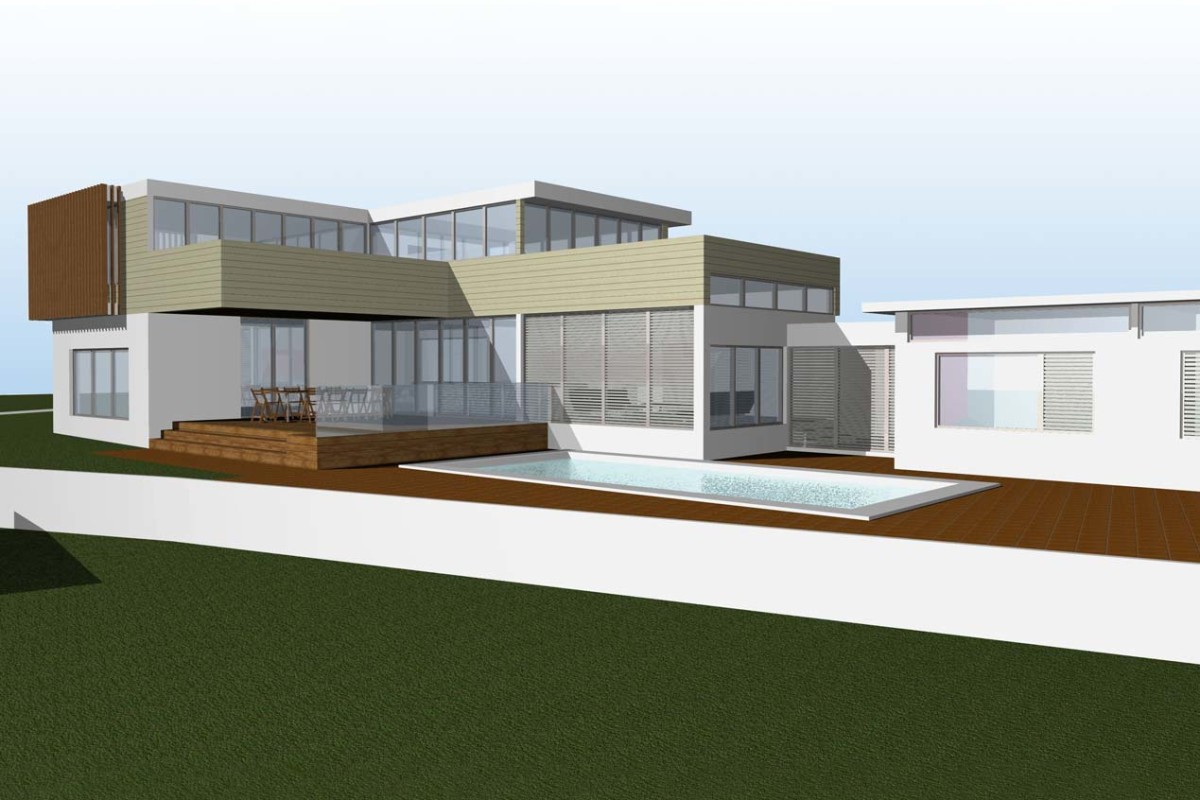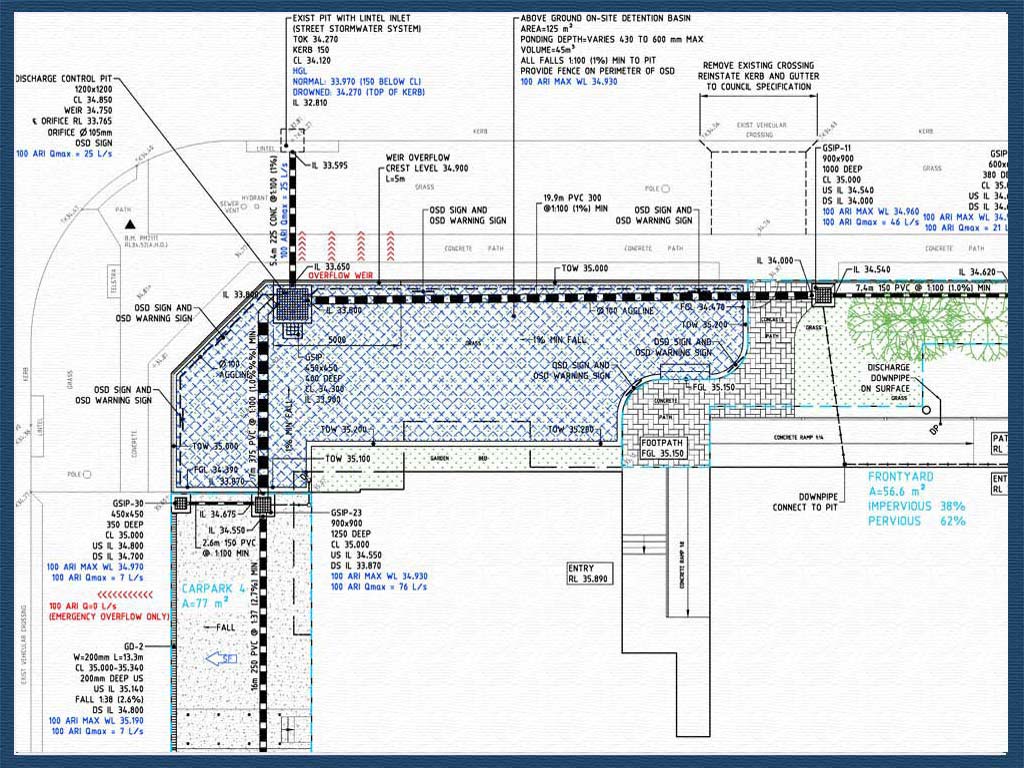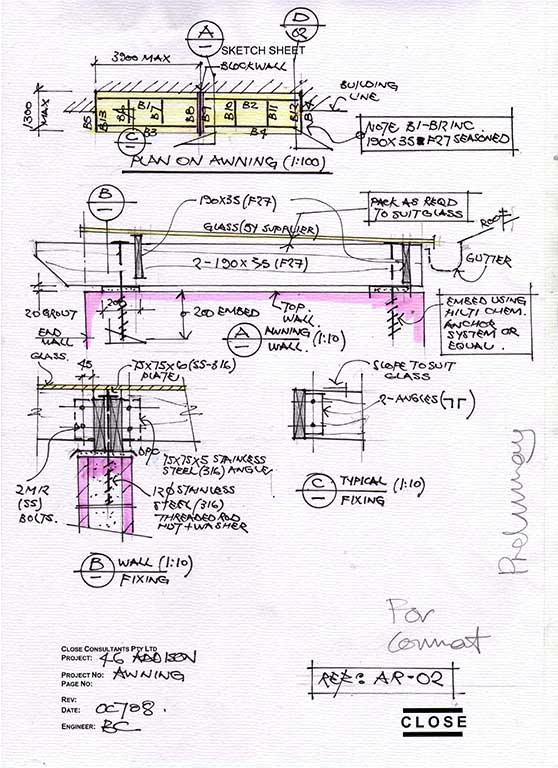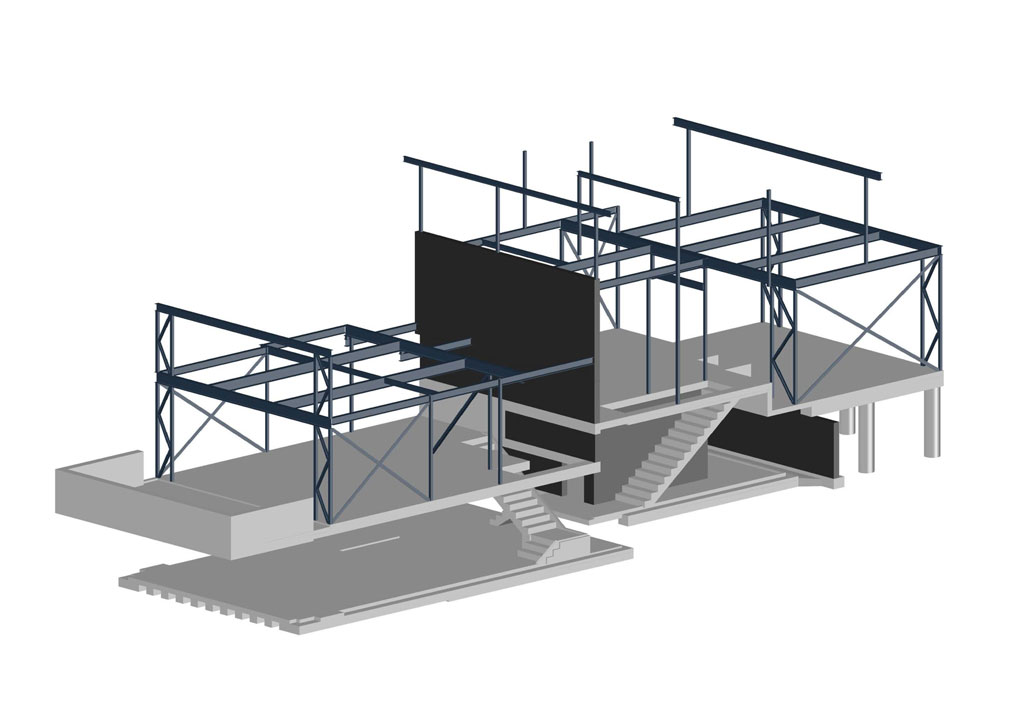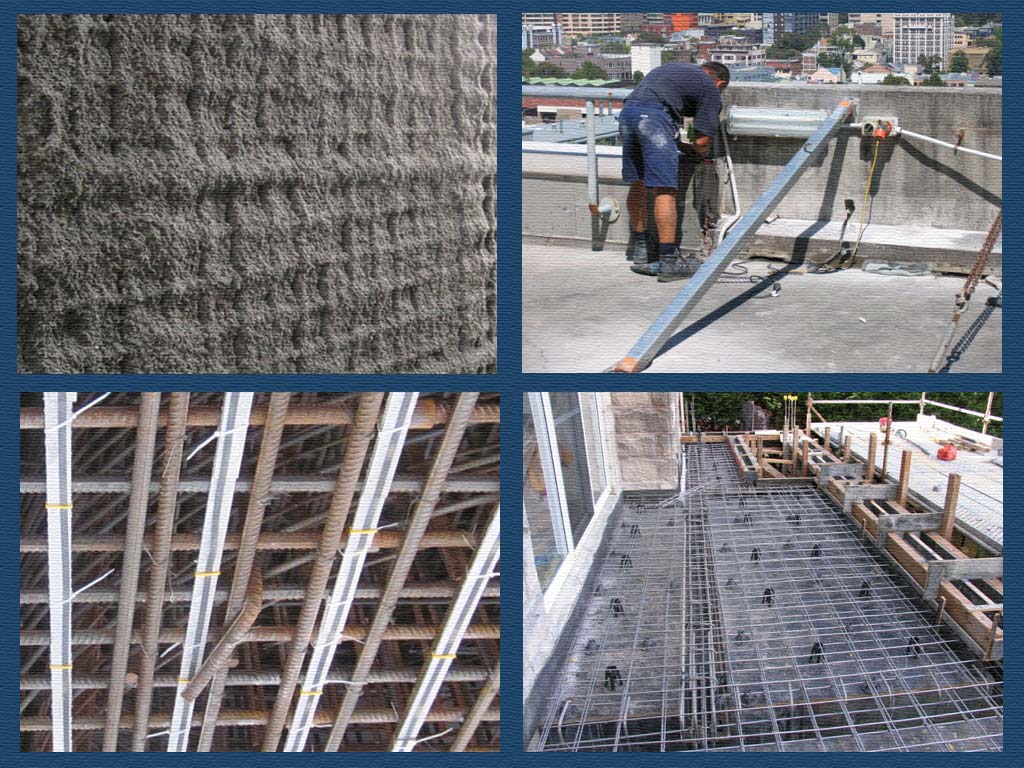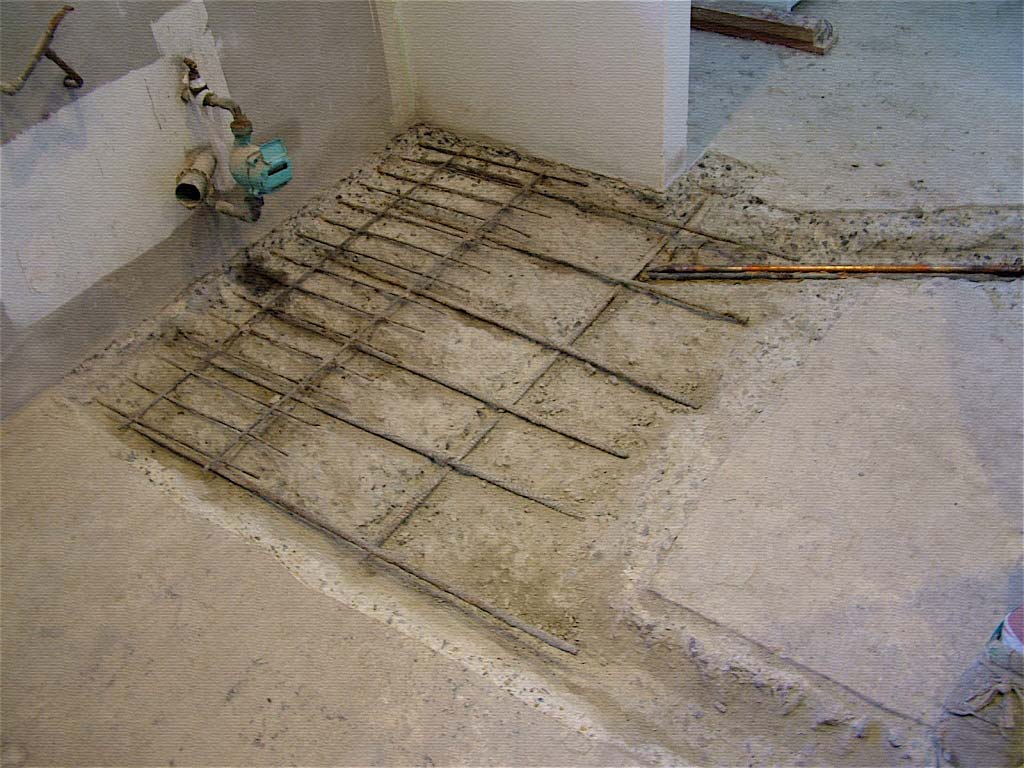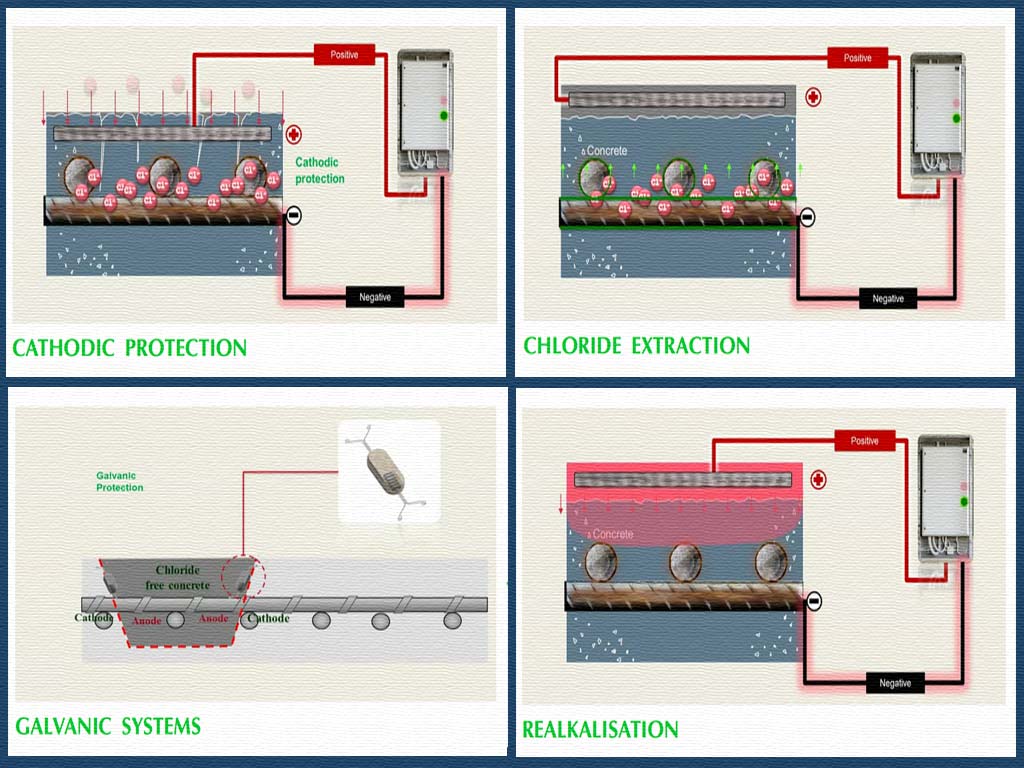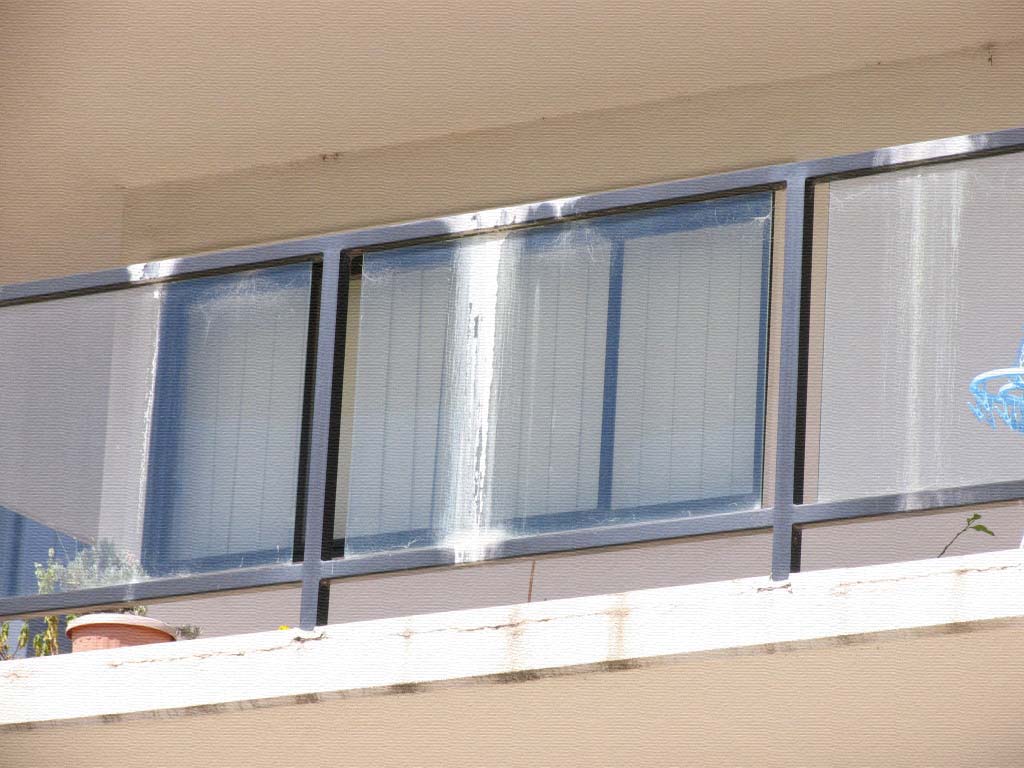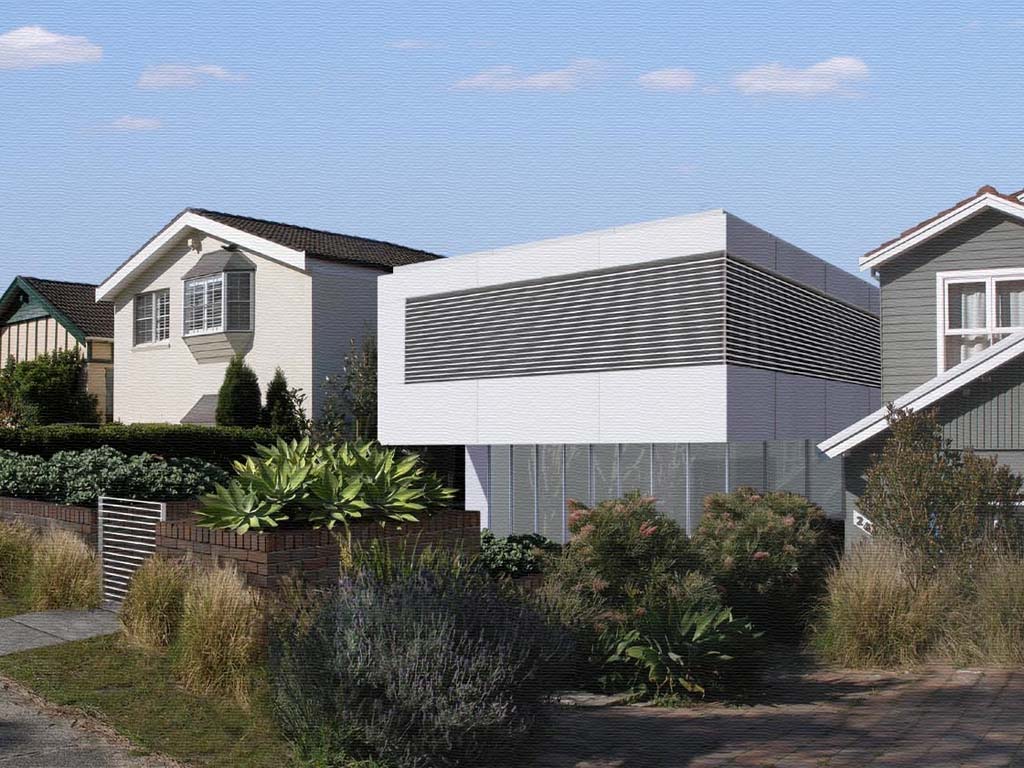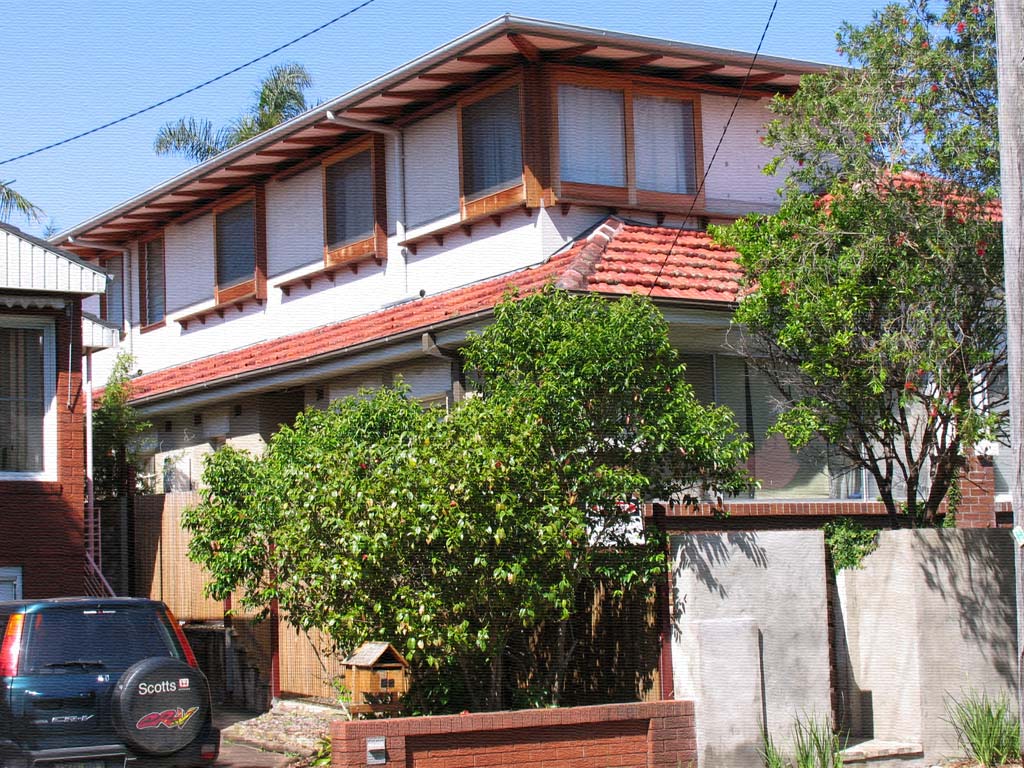3D model of an architect designed house over 600 square metres in size, constructed from a mix of materials which include – reinforced concrete floors and suspended slabs, structural steel framing, brickwork, block and timber framed walls.
Stormwater Management Plans and Details
Close up of the stormwater layout
Sketch for Builder
close sketches for builders
Residential Duplex Development Bondi Beach
Residential Duplex Development Bondi Beach NSW.
Concrete Expertise
Typical Solutions to Concrete Structure Top right: Desalination – the removal of excessive amounts of salts from the concrete using electro-chemical extraction processes. Top left : Temporary props being installed to facilitate investigations/repairs to the precast concrete parapet wall. Bottom right : cathodic protection installed in new a concrete slab. The white strips are the sacrificial titanium anodes […]
Concrete Repairs
The floor slab is located in a laundry area of the unit and subject to periodic flooding. The floor slab was not protected by a waterproof membrane so any moisture or water on the floor was able to seep into the concrete initiating the corrosion of the steel reinforcement. The photo shows that the drummy and spalled […]
Concrete Treatment Options & Protection
Concrete Treatment Options and Protection.
Building Defects Leached Salts
Residential Strata- Building Defects Investigation Client Peter Murphy Lawyers
Bondi Beach House by Simeon Glasson
New Bondi Beach House on a very tight budget – Architects Simeon Glasson Design
Additions and alterations Architect: Fergus Scott
Fire separation details need to be carefully resolved at the design and confirmed at the construction stage to ensure compliance with building regulations.

