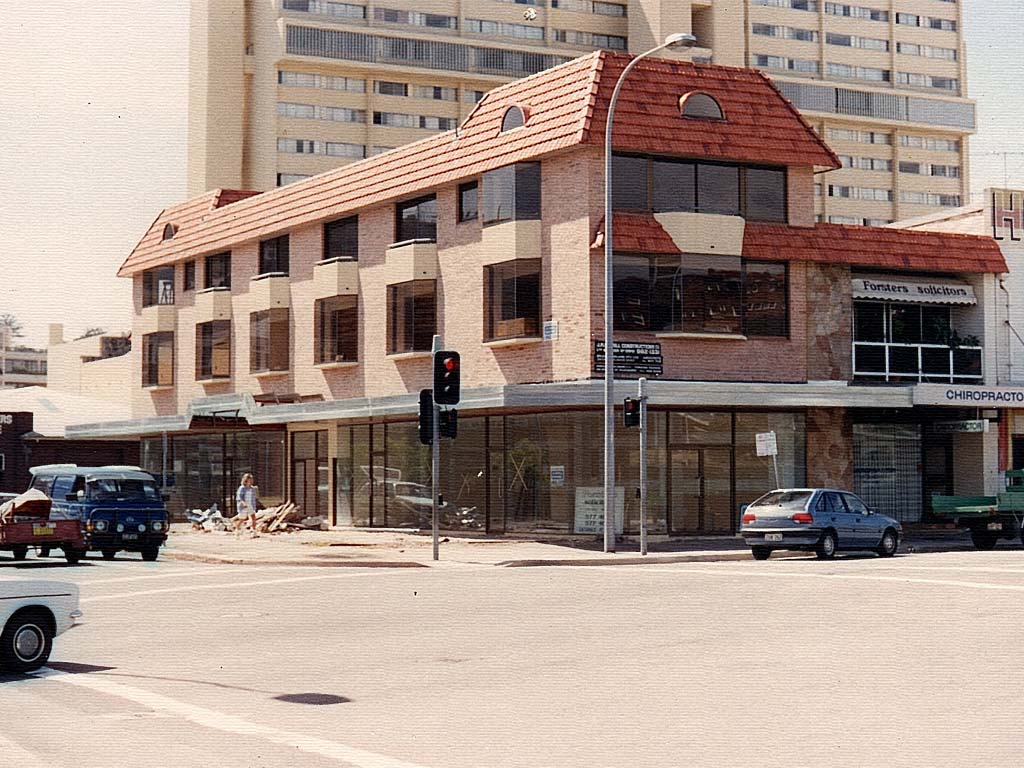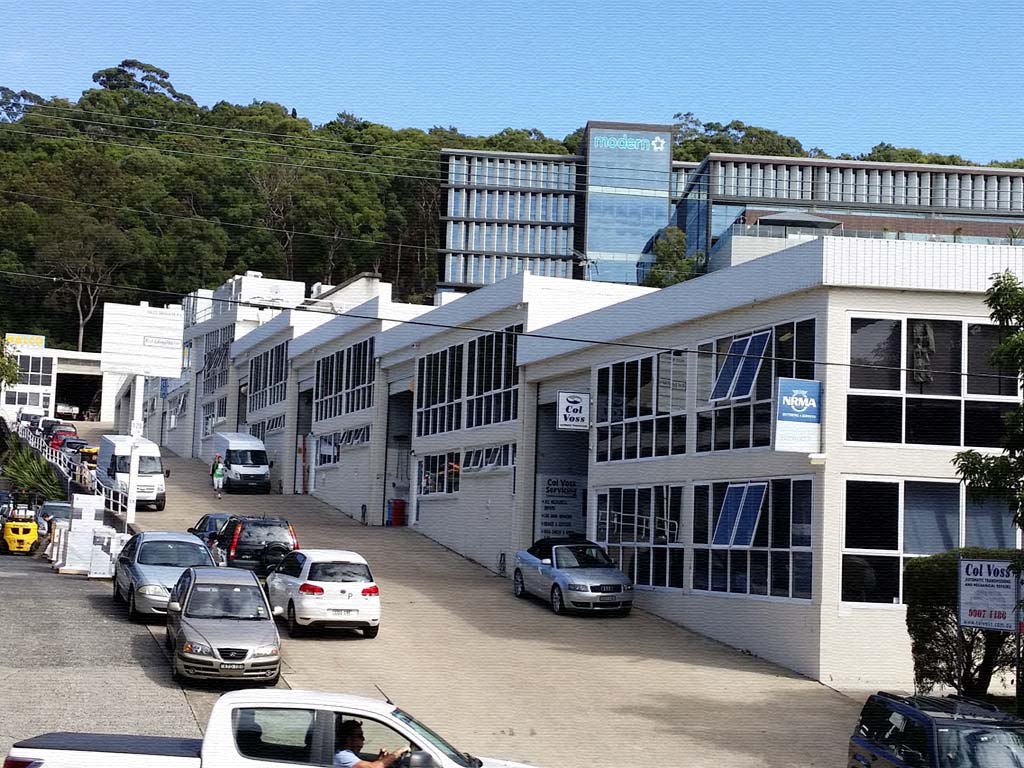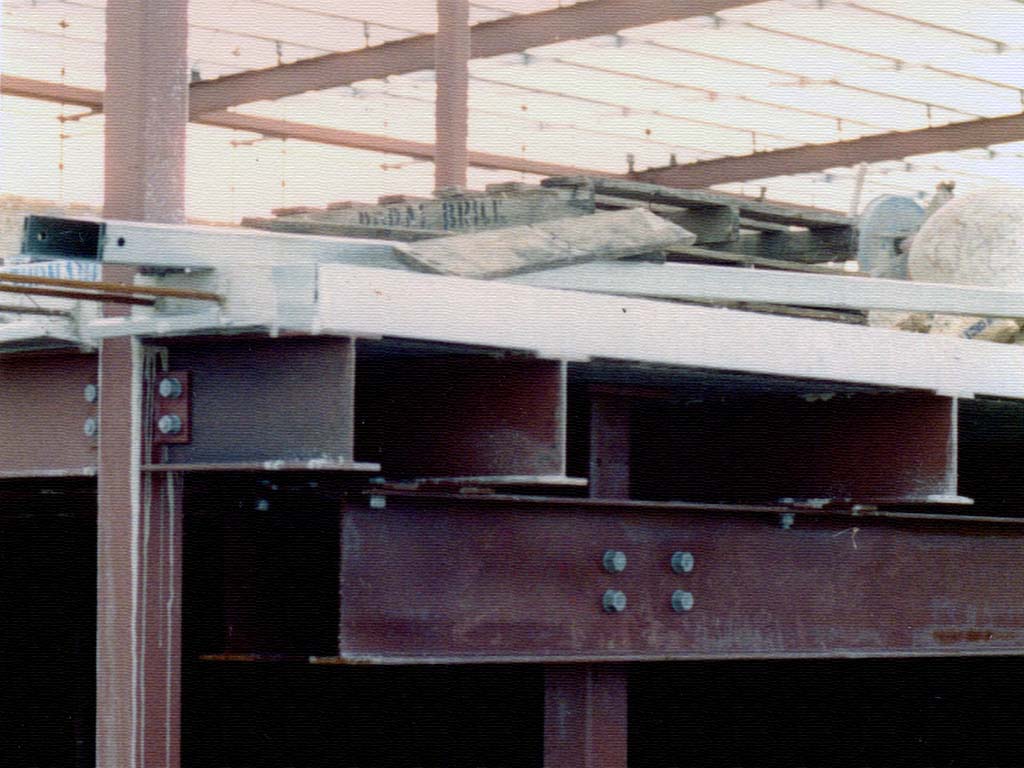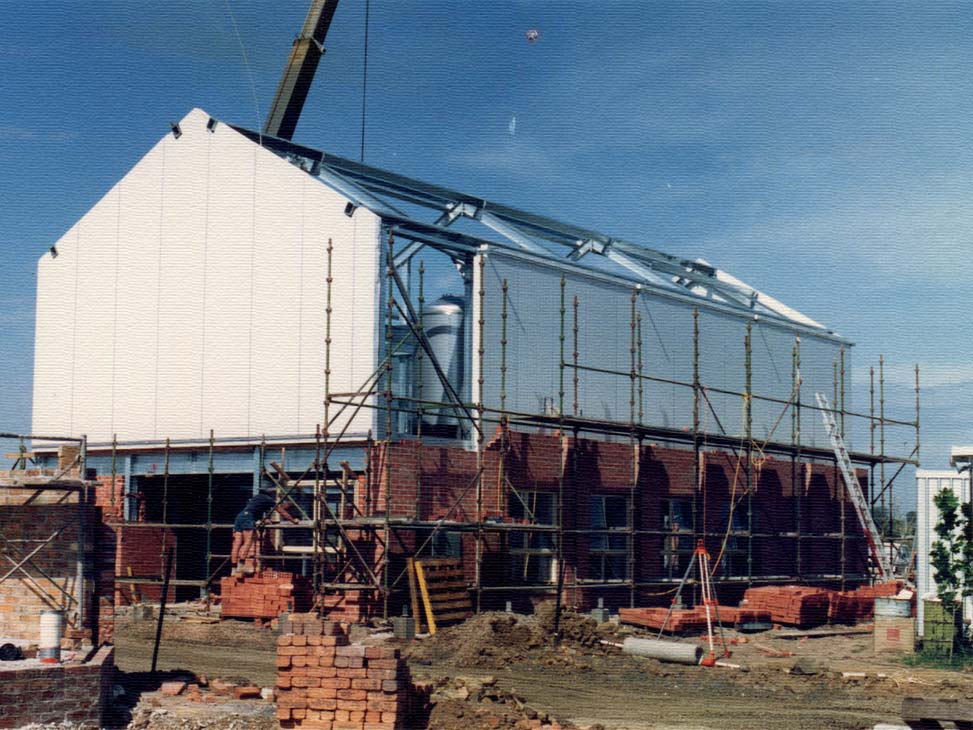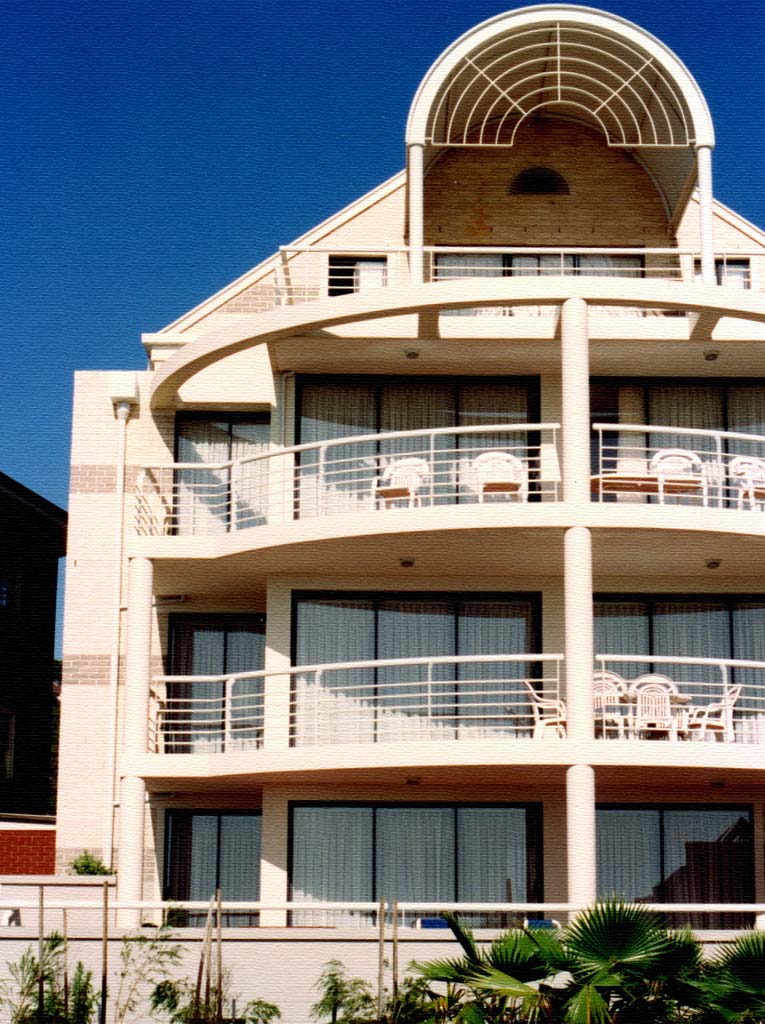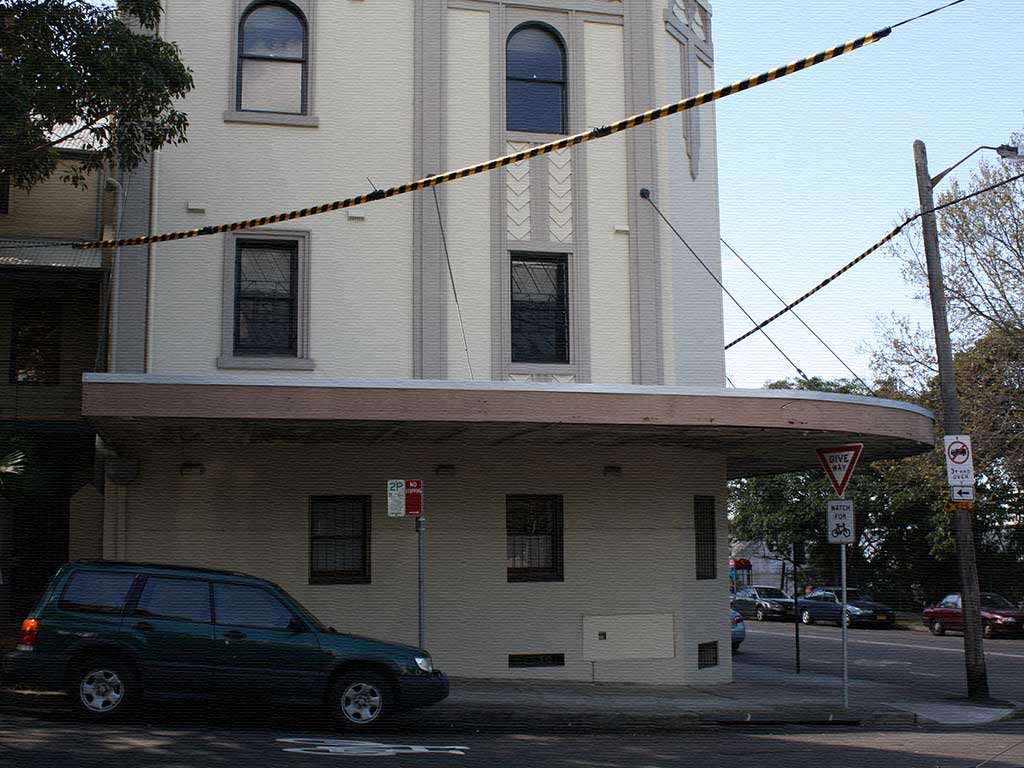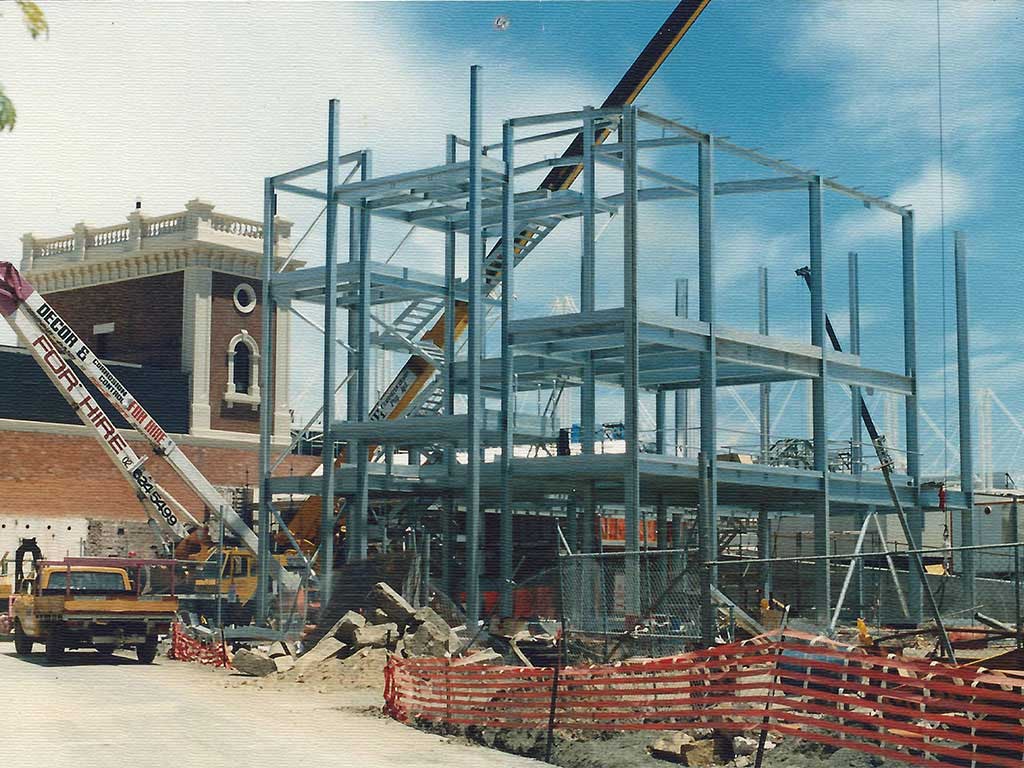This three storey office building is located in the centre of Manly. The building is supported from a reinforced concrete raft slab forming the ground floor. This slab is founded on the naturally occurring dense sands. The second floor is a suspended reinforced concrete beam and slab construction which is supported on concrete columns. The upper levels of the building are concrete floors supported on load bearing masonry walls. The roof is a pitched trussed roof and tiles.
Architect Bruce Bolland
New Office Building – Manly was last modified: April 6th, 2015 by

