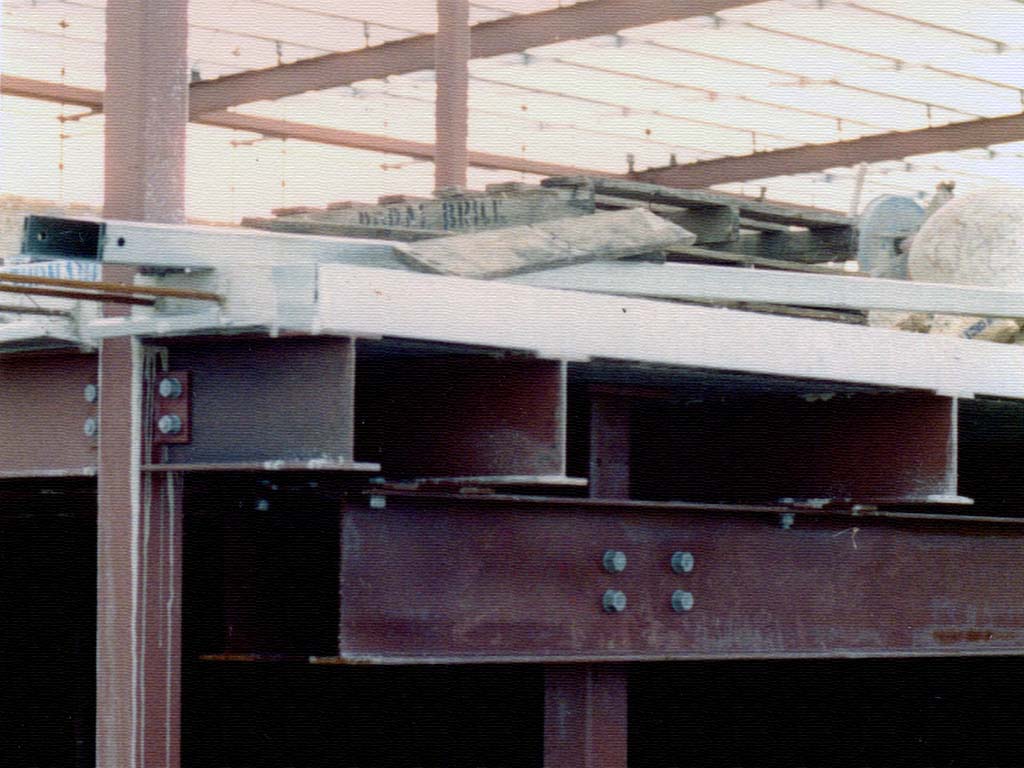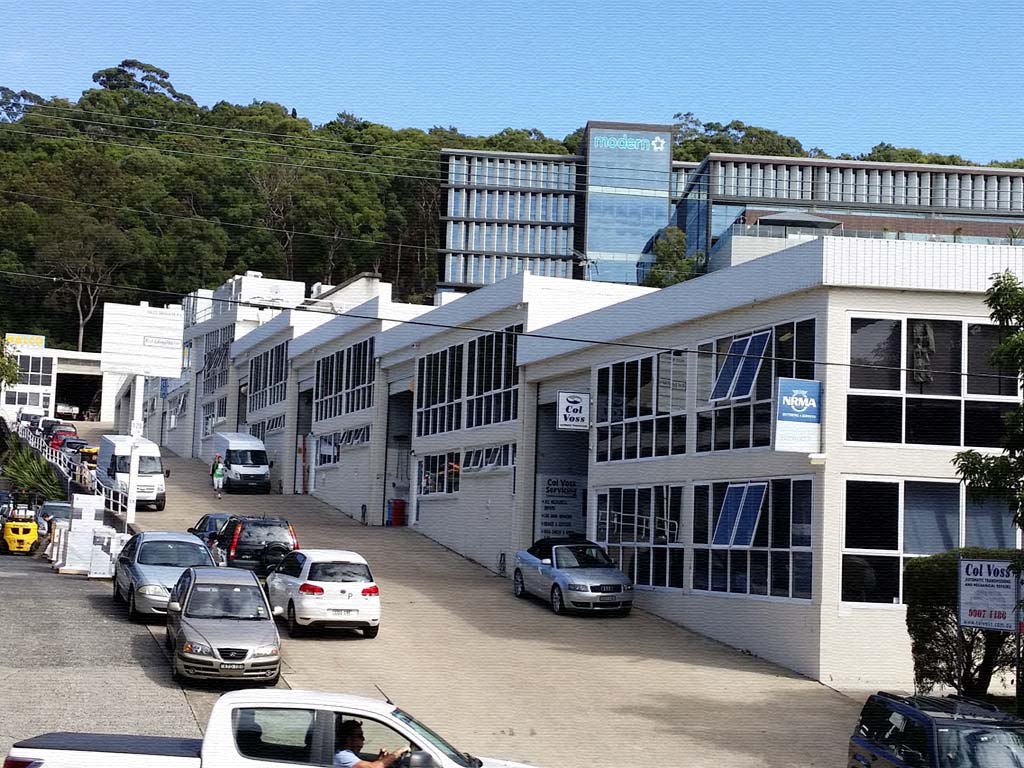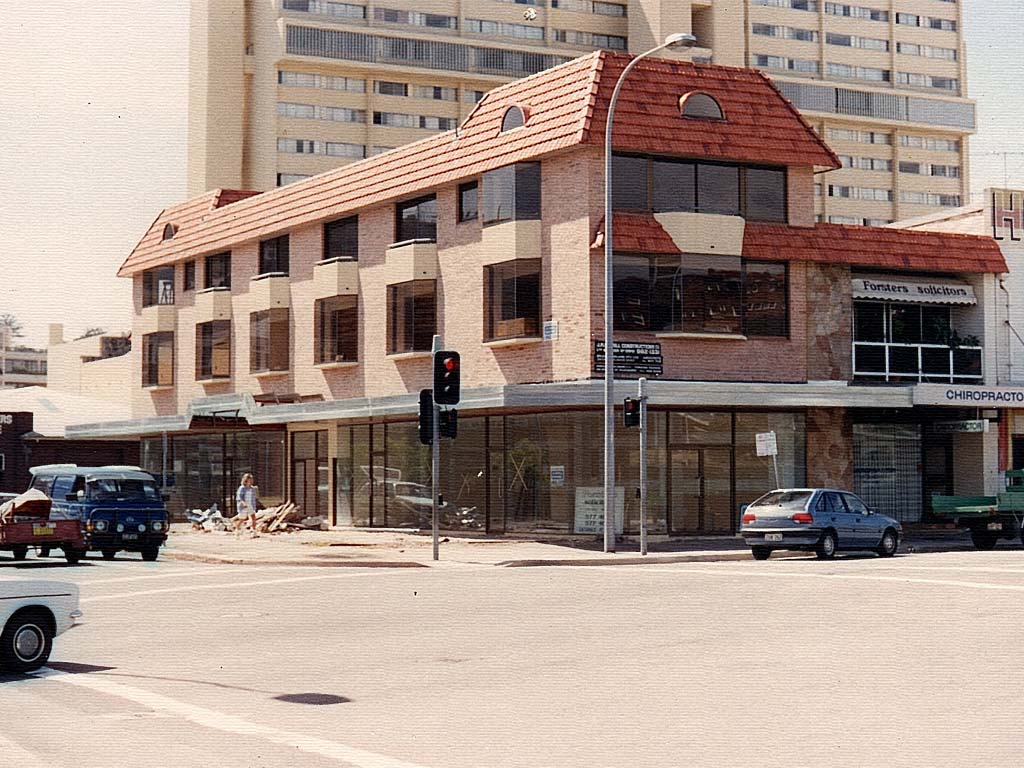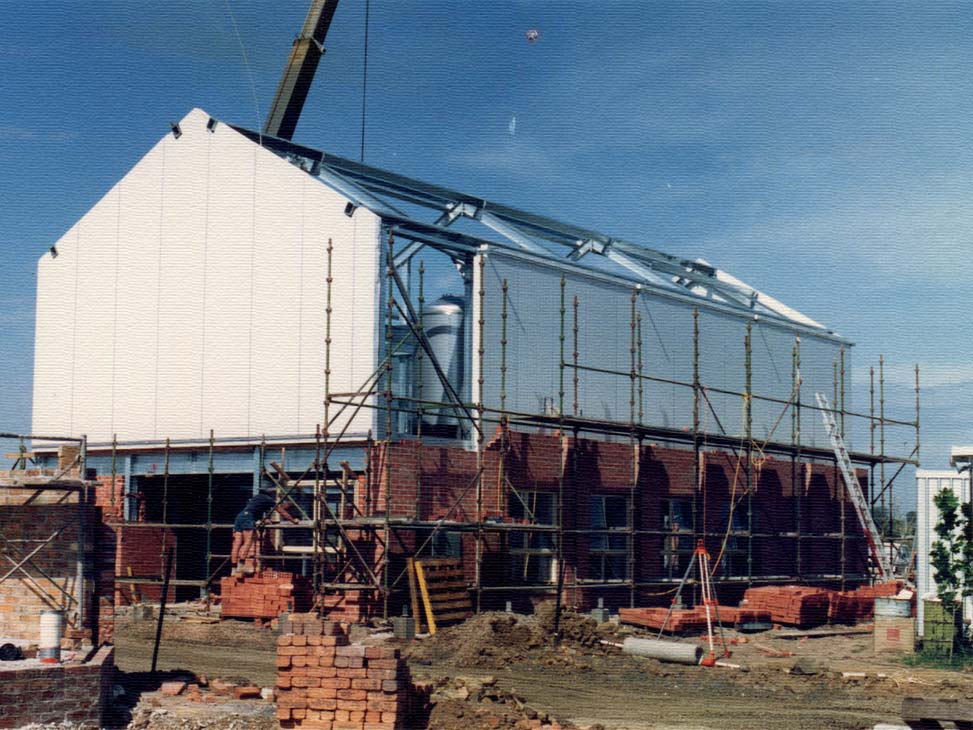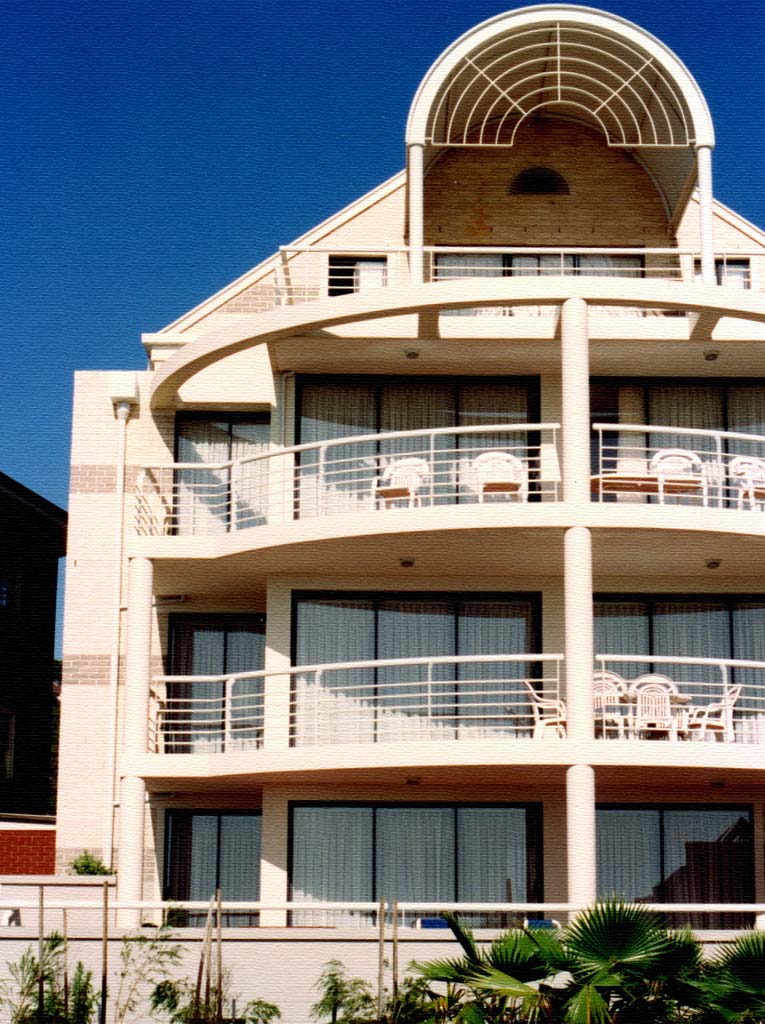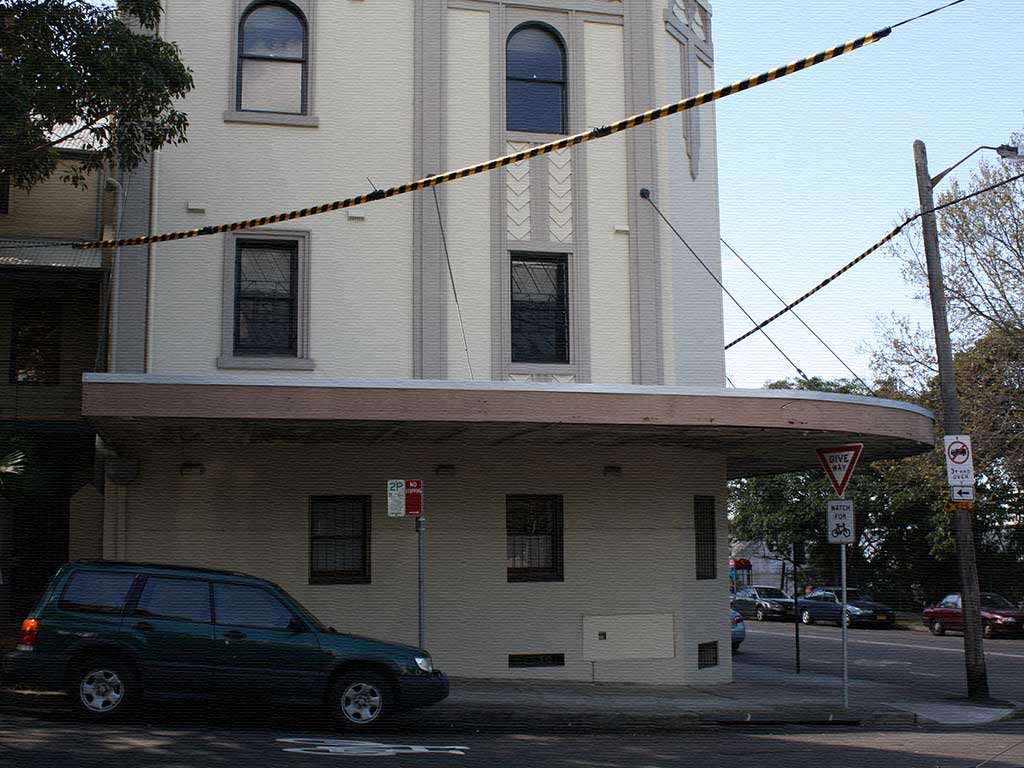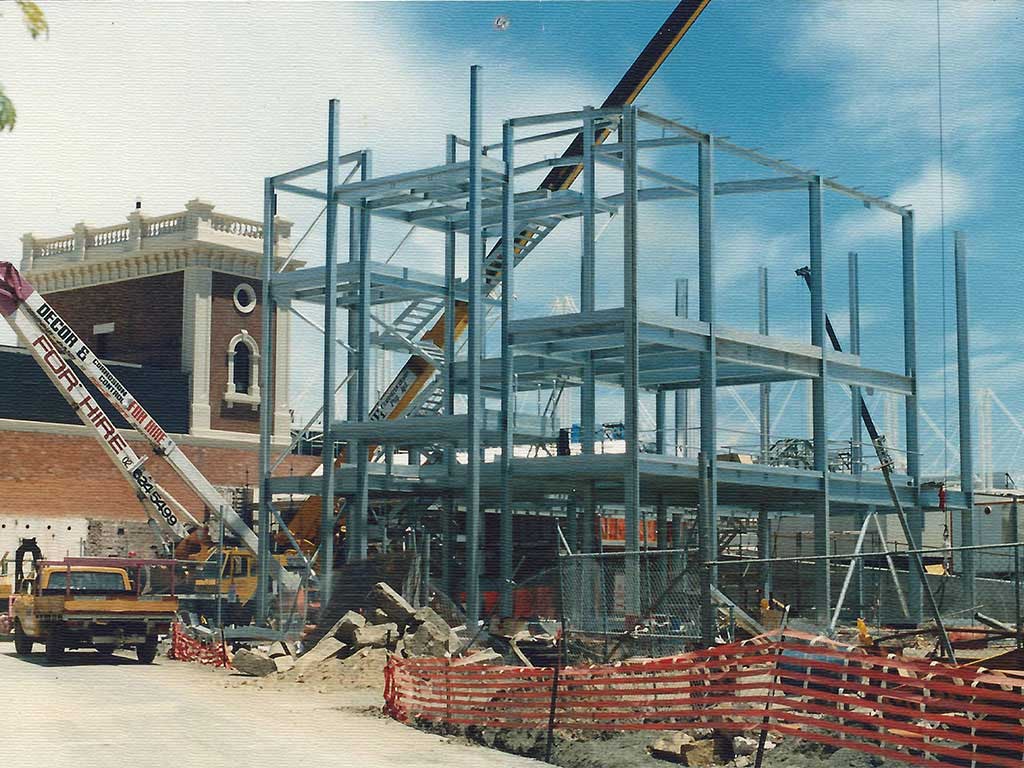The extensions to this RSL club used an innovative composite design method. The floors are constructed from a series of steel beams, steel profiled sheet decking and a concrete infill floor topping. The whole floor structure is tied together using on-site through-deck welded shear studs. The steel beams run continuously in two directions to reduce deflections and increase the permissible span between supports. The detailing and arrangement of the beams simplifies and reduces the number of bolted joints and connections that are required. The floors are braced laterally by the introduction of simple vertical panels of cross bracing. The floor itself acts as a horizontal braced diaphragm – Transferring the horizontal loads back tot he vertical bracing panels.
Continuous Composite Construction
Continuous Composite Construction was last modified: April 6th, 2015 by

