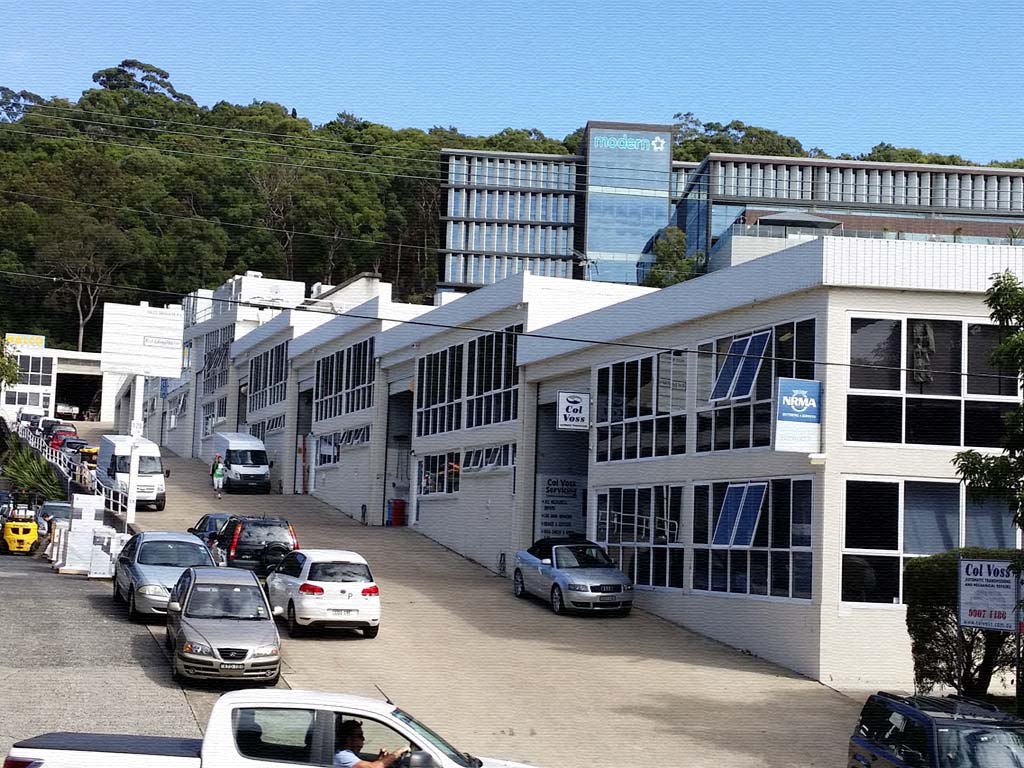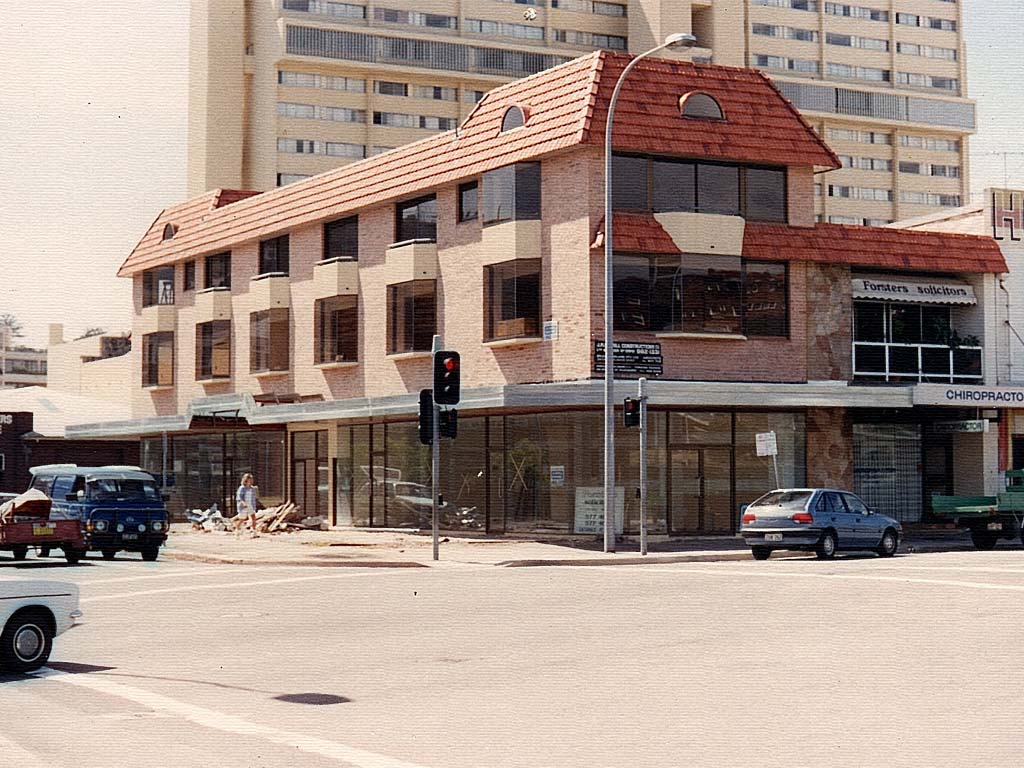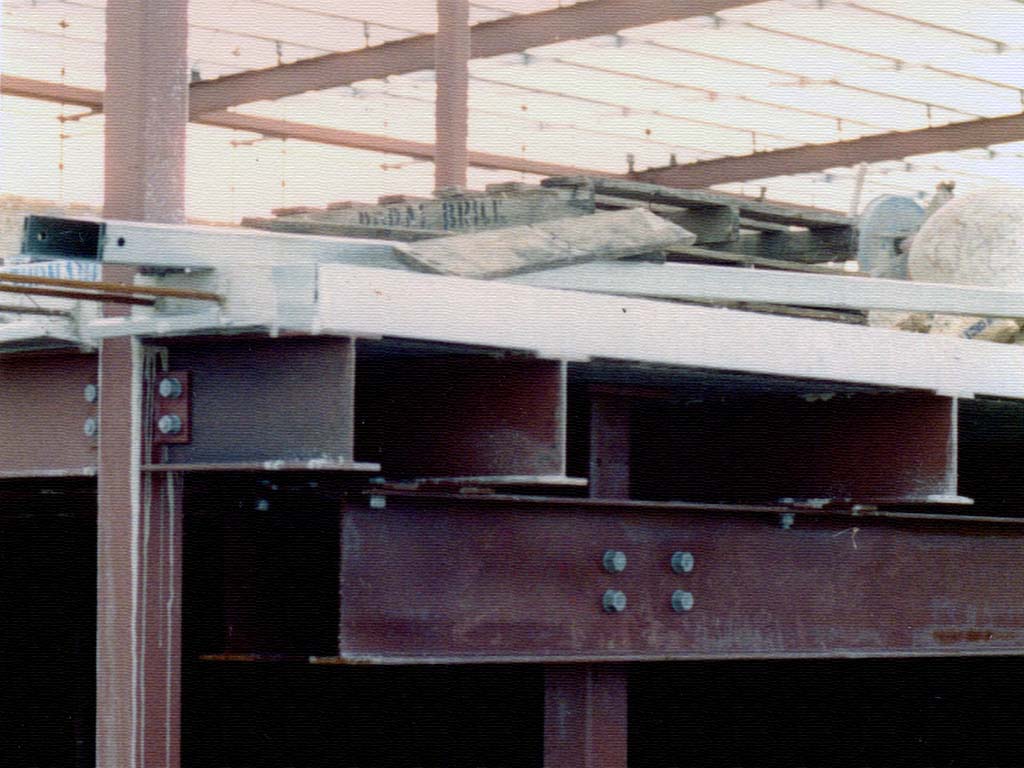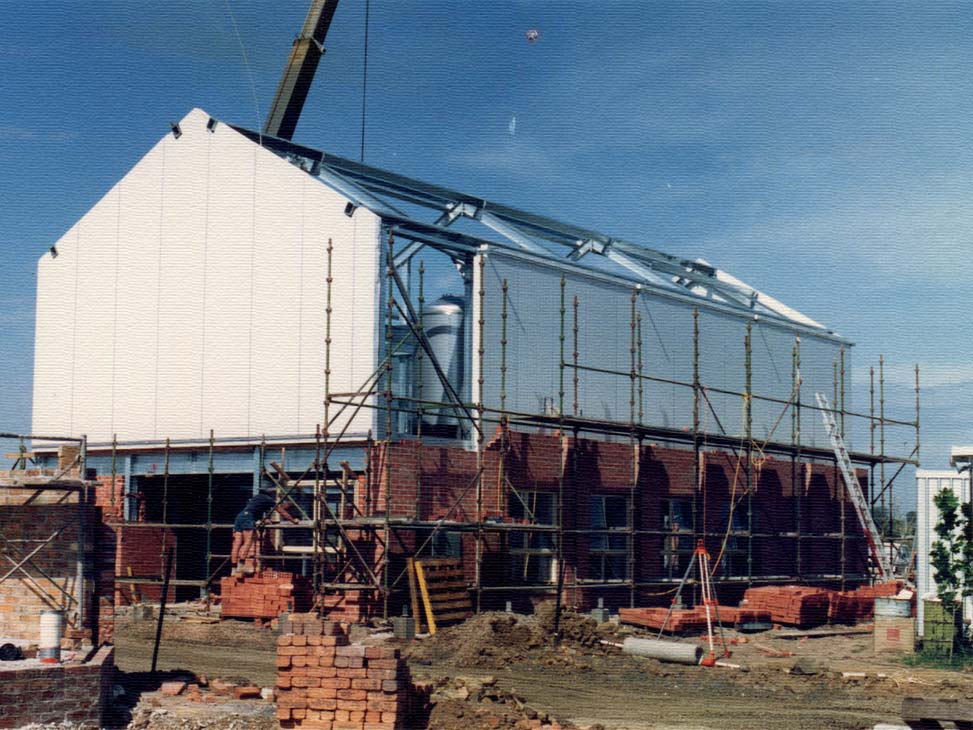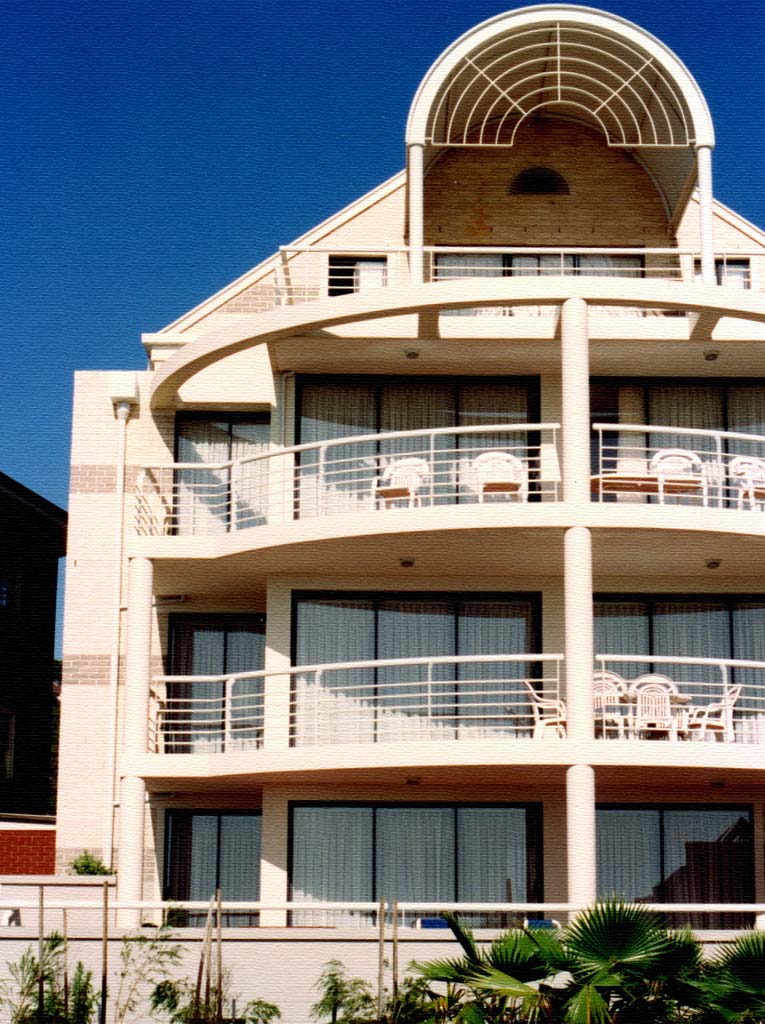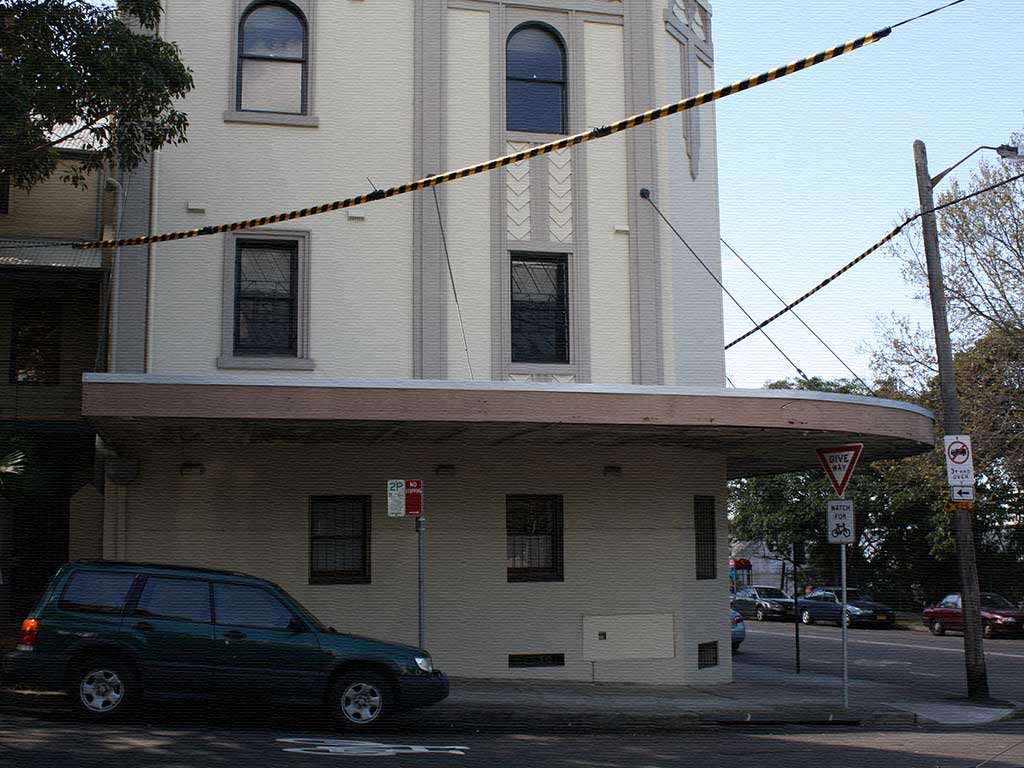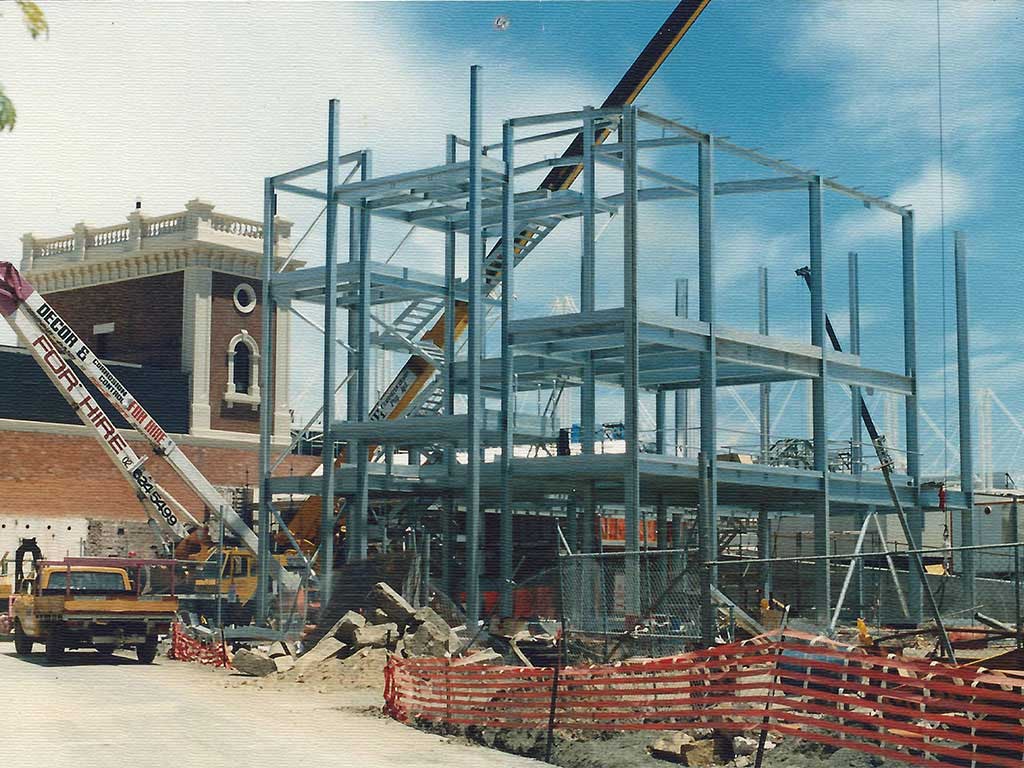This light industrial warehouse development is located at Brookvale NSW. The from units are constructed from braced steel frames which are clad in precast tilt up panels. The panels were cast on site so its was necessary to develop a casting plan at the design and development stage of the project. The precast panels use galvanised steel reinforcement to add durability to the structure since the site is close to the ocean. The roof is a braced steel frame and purlins with sheet metal cladding and gutters. Towards he rear of the building there is a roof top car-park. The framing to these units is a concrete frame which supports the post tensioned concrete roof slab. A post tensioned slab was used to ensure watertight roof since the parking area is exposed to the weather. Each unit has a part suspended/cast on ground floor slab and a reinforced concrete mezzanine office slab. The units and roof top parking are accessed by a suspended concrete driveway ramp. All the main structure is supported on bored concrete piers drilled into the underlying bedrock.
Light industrial Warehouse Complex
Light industrial Warehouse Complex was last modified: April 7th, 2015 by

