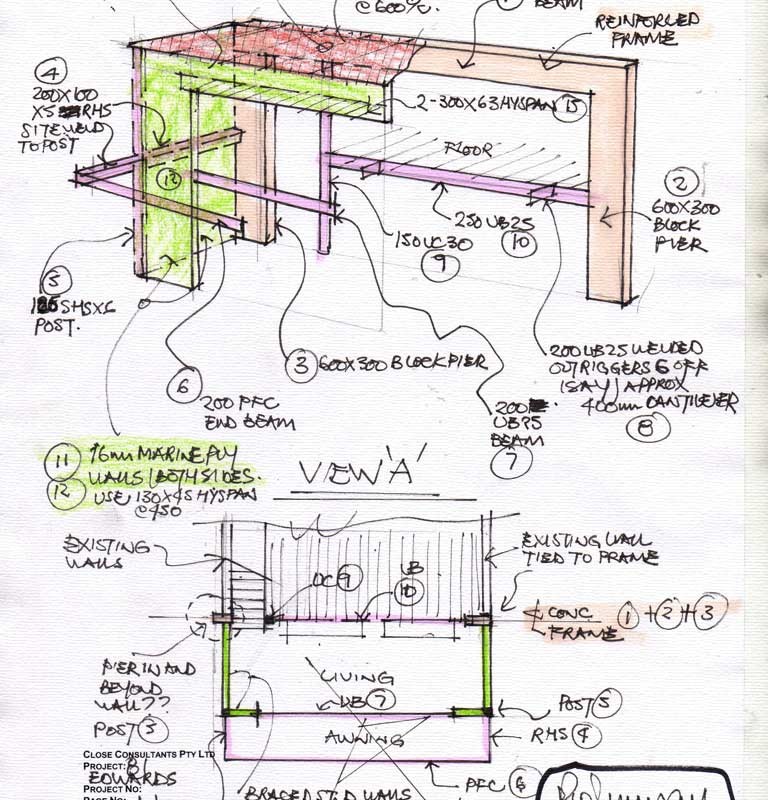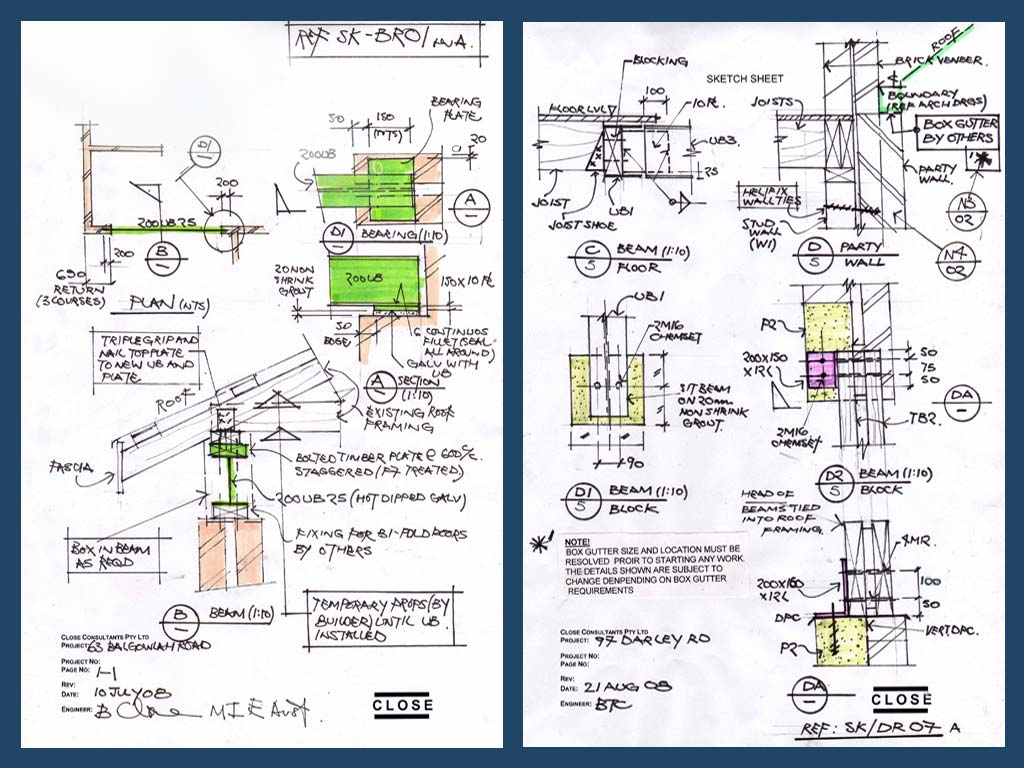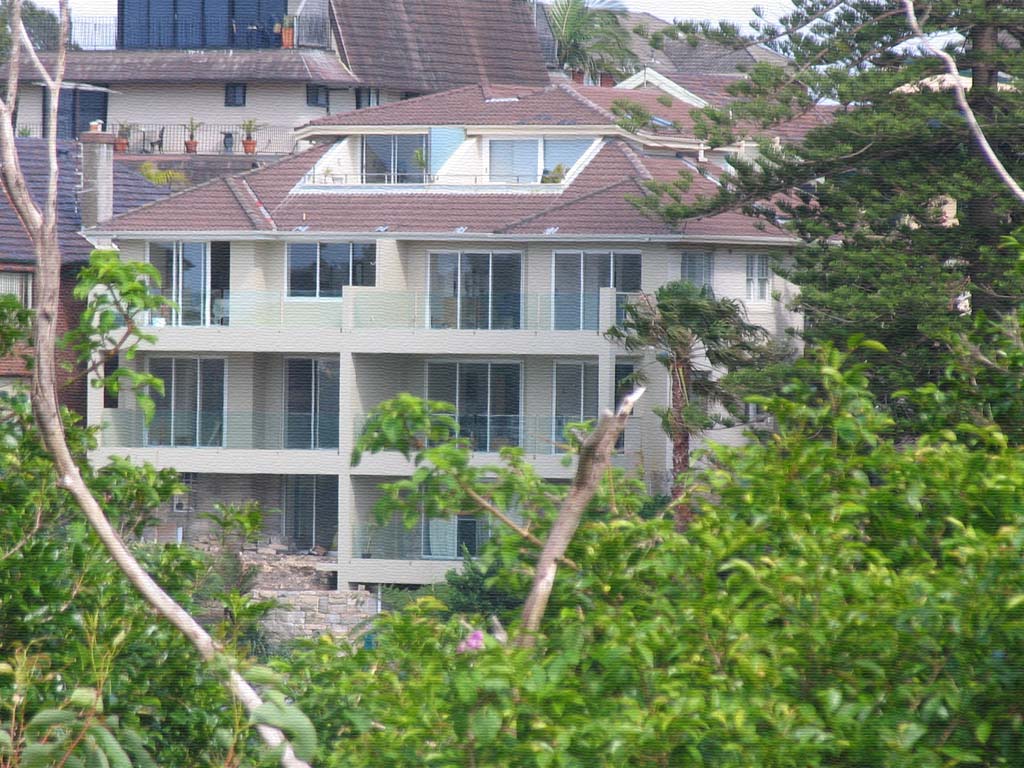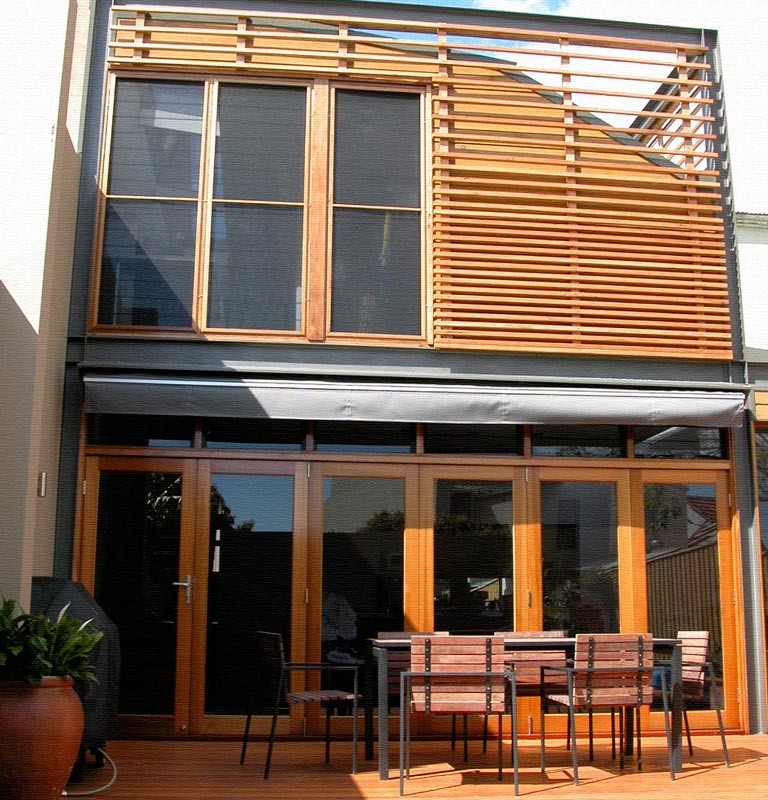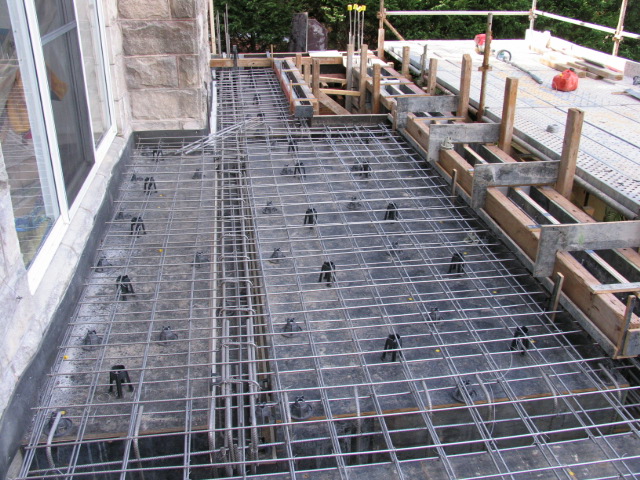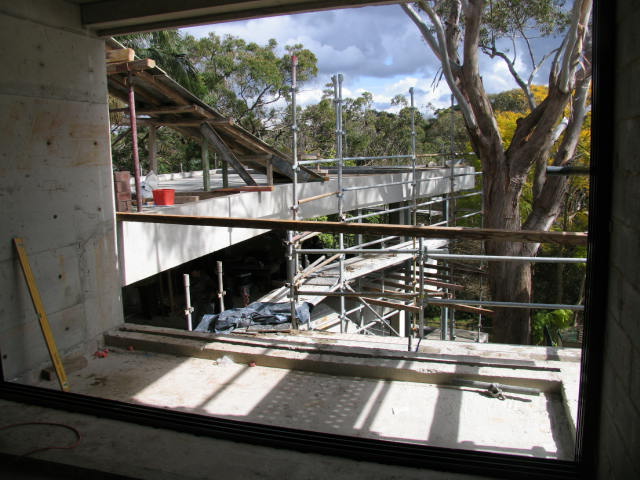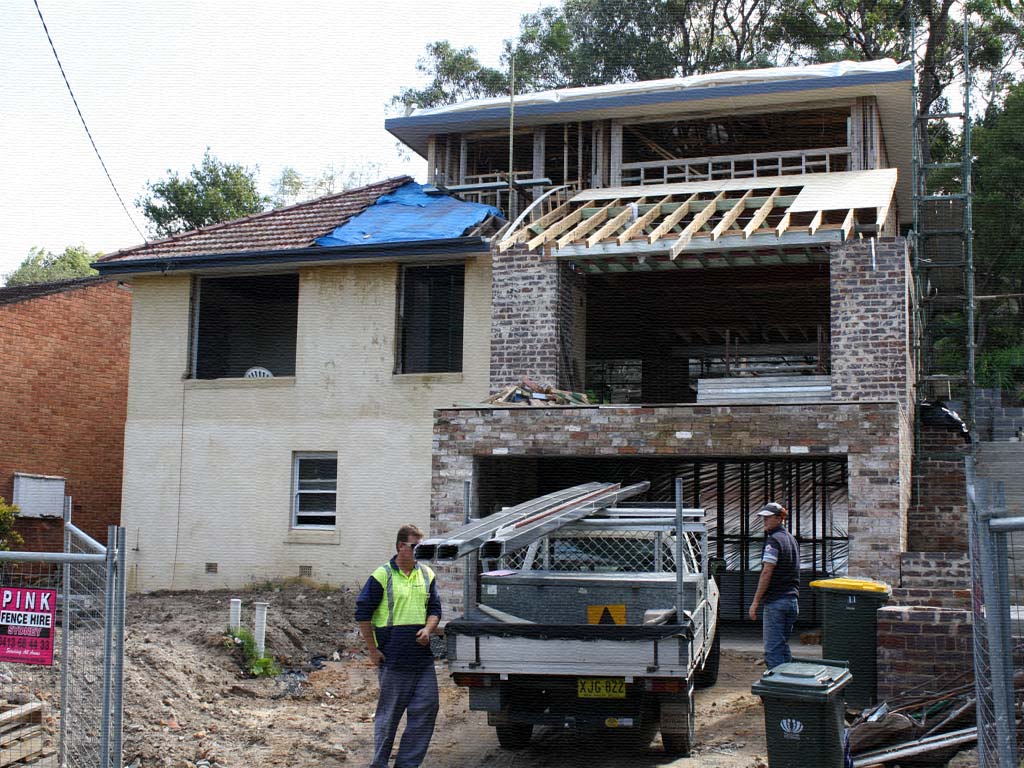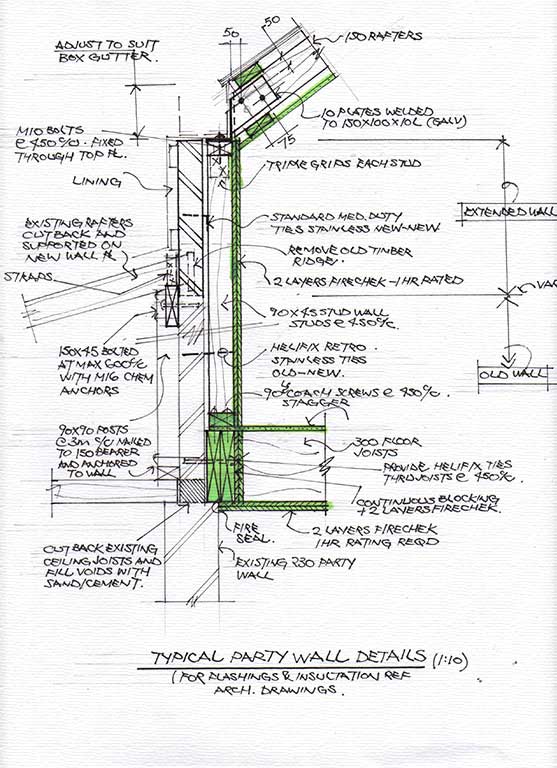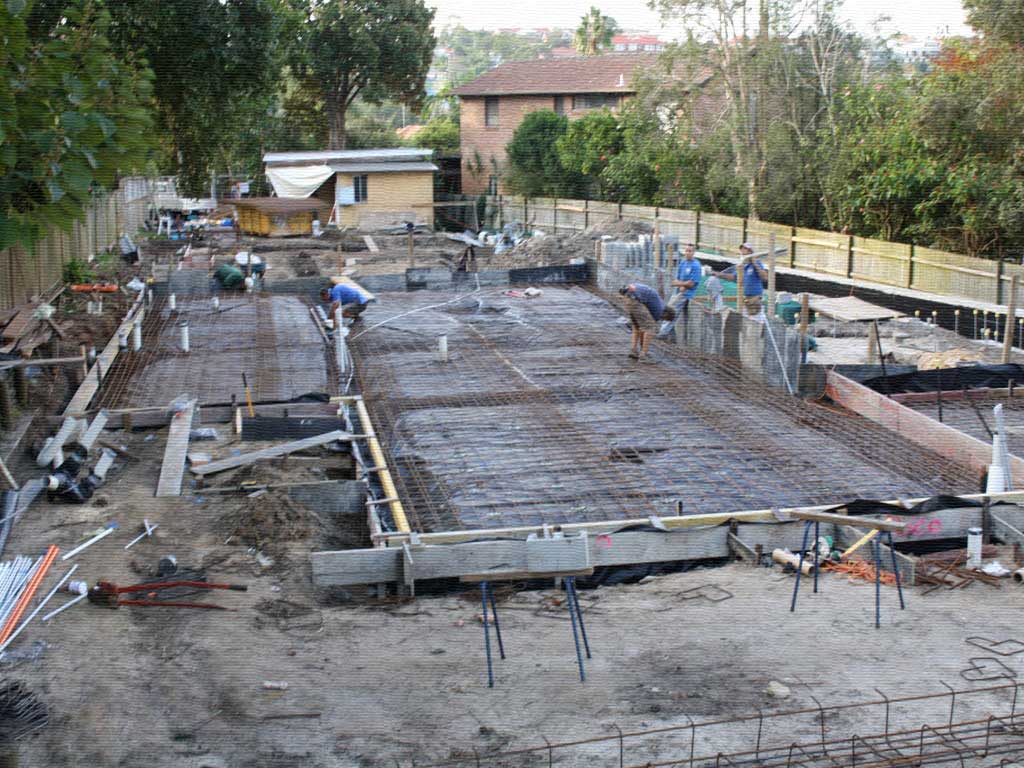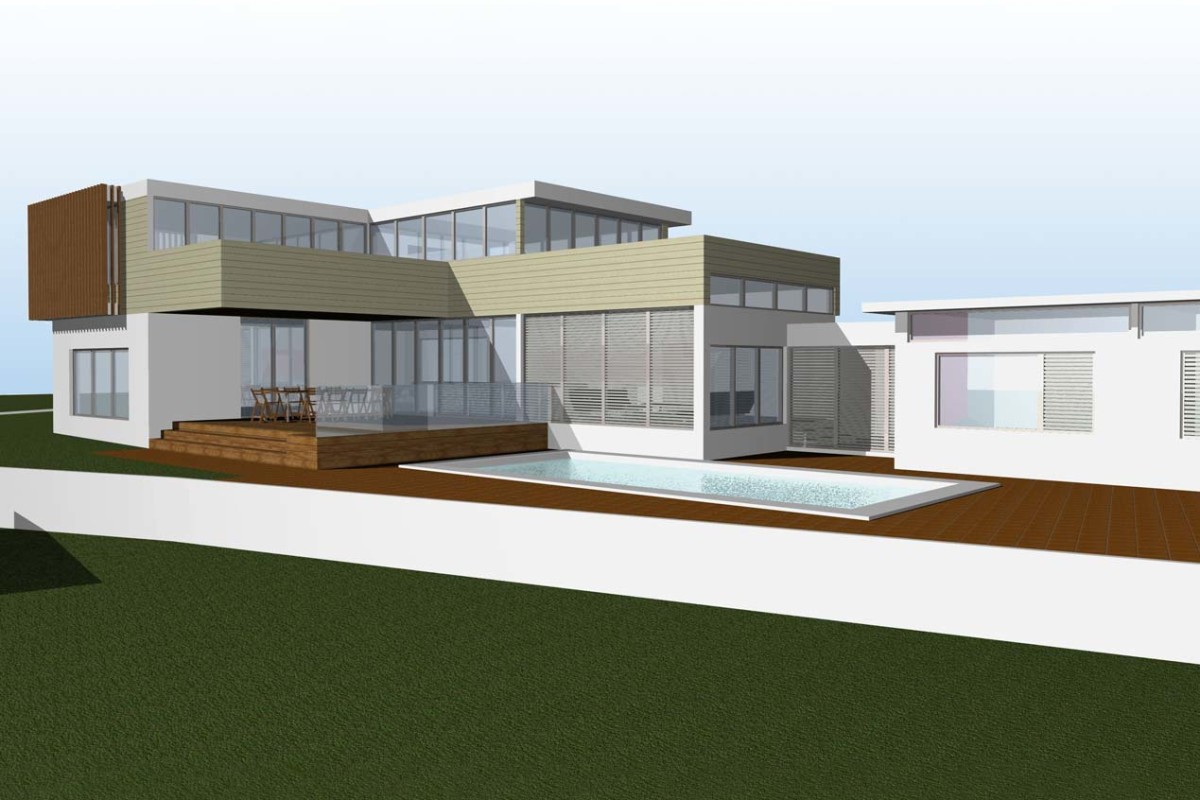typical details provided to the architect in order to finalise the conceptual design
Design Sketches and Details
Detailed sketches are provided when necessary to ensure that the intent of the design is made very clear to builder. Such sketches can often be sufficient to undertake small scale building works.
New Concrete Balconies
Over a fifteen year period major renovations and additions have been undertaken at this Sydney harbour side property (to each of the four apartments). Both the sub-floor and roof spaces have also been integrated into the apartments as living space. The addition of new balconies was the last of the major renovations to take place. The decision […]
Terrace House Renovation Architect Philippa Randall
old terrace house renovations and extensions
Stainless Reinforced Concrete Balconies
using stainless steel reinforcement long term maintenance costs should be negligible when compared to using normal steel reinforcement and the associated problems of concrete cancer
New Concrete Frame House Architect John Burgess.
New Concrete Frame House Longueville, NSW The brief was to design a large modular open plan house. The three to four storey residence steps down a steep sloping site. It comprises a series of cantilevered suspended concrete modules creating a sense of space and form while allowing the vegetation to grow in, under and around the structure. The […]
Additions and Alterations Castlecrag NSW
extensive structural landscaping and retaining walls at the rear of the property where the land is very steep
Residential Party Wall
a sketch of a firewall design by close for the roof space between two semi-detached dwellings.
Concrete Raft Slab
New House Balgowlah, NSW
New House Architect Philippa Randall
3D model of an architect designed house over 600 square metres in size, constructed from a mix of materials which include – reinforced concrete floors and suspended slabs, structural steel framing, brickwork, block and timber framed walls.

